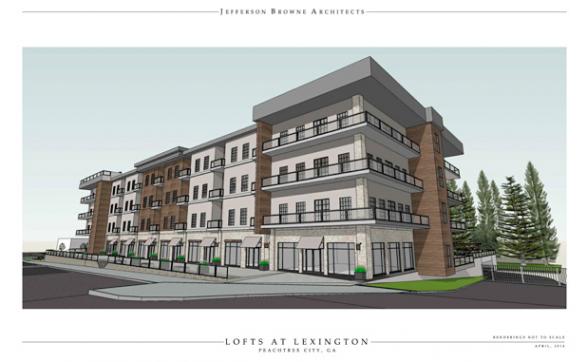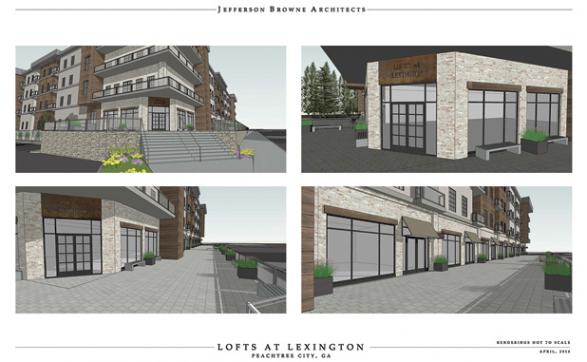3 stories of 75 homes atop retail shops, underground parking in Lexington Circle
The Peachtree City Planning Commission on April 11 heard an initial proposal that would construct a four-story residential and retail building on Lexington Circle off Ga. Highway 54. The 75 upscale units would be for sale and would be located across from World Gym. Two aspects of the development to be decided deal with the building’s height and the number of units.
The site plan identifies a four-story mixed-use building with an underground parking garage. The first level would contain leasable retail tenant space, service areas for the residents within the loft units, and an outdoor plaza, pool and associated amenities, city staff said in an April 5 letter.
Individual loft units would be located on the next three levels and would overlook Lexington Circle or the internal plaza and pool. The site plan also identifies a potential freestanding retail/restaurant building, staff said.
Developer Dar Thompson is proposing 75 residential units ranging from 1,200-1,800 sq. ft. All units will be for sale with no rentals, he said.
The 4.88-acre tract is located within the LUC- 16 (limited use commercial) zoning district which permits no more than 80 fee-simple townhome units. The Lexington Village townhome development includes 46 units, which leaves no more than 34 units to be developed. This zoning condition would need to be amended to allow additional multi-family units within this district, according to city staff.
City staff said the other issue to be addressed is the building height. The maximum building height permitted within the LUC- 16 zoning district is limited to three stories plus a basement. This zoning condition would also need to be amended to permit a four-story building.
Answering questions pertaining to the height of the building, Thompson said the four-story building at 59 feet would be situated at a lower elevation above sea level than was is found on Hwy. 54. He said the building would be five feet higher than the former Bank of Georgia building with a 40-foot difference in elevation from Walt Banks Road.
Thompson added that the loft project would be 14 feet taller than the townhomes at Lexington.
Commissioner Aaron Daily noted that the former Lexington Circle plan fell apart, adding that the current proposal would bring vitality to the area.
“With the variances on height, you’ve got to clear a high hurdle,” Daily told Thompson.
Under the current plan, said Thompson, there will be two rooftop observation decks that will offer upscale seating and fire features. The rooftop decks will be accessible by an elevator and a stairway. The Lofts at Lexington will offer a pool with a outdoor kitchen and many other amenities along with on-site concierge services.
The proposed development is across Lexington Circle from the World Gym.
Referred to as podium parking, Thompson said parking for all residents will be through a gated, secure area underneath the building.
Commissioner David Conner said he liked the proposal but would need to look at the idea of having four floors.
Providing her comments, Commissioner Lynda Wojcik said she also liked the look of the proposal.
Commissioners said they wanted to see a Google Earth topographical view of the proposal from different perspectives and encouraged developers to meet with neighbors prior to the next planning meeting.
Thompson during the presentation noted that he had been approached by companies wanting to construct a three-story hotel with 120 rooms on the site. Such a building at three floors would comply with the three-story requirement but, along with the roof, would be taller than the loft project, he said.
“As far we know nothing like this in the metro area exists south of I-20 and can be only found in Buckhead, Vinings and other upscale communities,” said Thompson.
Thompson said he plans to present the proposal to planning commissioners for a vote in May. The proposal will then be heard by city council members.
The developers for the project are Dar Thompson and Jimmy Halligan.
Below, more perspectives of the proposed lofts.









