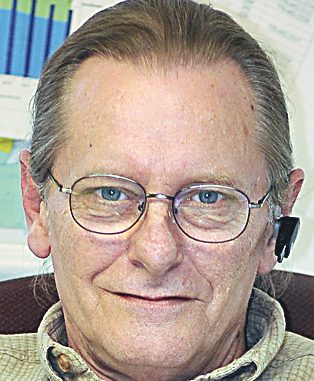The Lafayette Square proposal that will bring luxury apartments to The Villages development on Ga. Highway 54 West within walking distance to downtown Fayetteville was approved by unanimous vote June 19.
Miles Hill, founder of The Charter Companies of Auburn, Alabama, said the project will break ground in the fall, with the first phase opening next summer.
At 210 units, the project is the second largest apartment complex ever approved in Fayetteville. The Cobblestone complex off Ga. Highway 54 East has 248 dwelling units.
Hill at an earlier meeting said the development encourages walkability and is what “our customers and residents look for.” The property is located within easy walking distance to the downtown area.
The luxury apartment project located on 11.6 acres on the north side of Hwy. 54 at Lafayette Avenue will give the city and county a first look at apartment living complete with concierge-level services.
The project represents a significant departure from the apartment complexes existing today in Fayetteville and Fayette County. The difference is not as much in some of the pricing as in the amenities that include a number of concierge services for all units with additional services available.
Lafayette Square will be a community with monitored security gates and fences and will feature a resort-style pool and deck, a 5,200 sq. ft. clubhouse, deckside cabanas and hot tubs, several parks, landscaped courtyards, a fully-equipped business center and cyber cafe and tanning salon.
Hill said the clubhouse building and the apartment buildings immediately surrounding it will open first.
Of the approved units, 24 are 1 bedroom/1 bathroom at 768-850 sq. ft., 174 are 2 bedrooms/2 bathrooms at 1,002-1,100 sq. ft. and 12 are 3 bedrooms/2 bathrooms at 1,287 sq. ft.
Projected monthly rent is $890-1,400 for 1-bedroom units, $1,050-1,950 for 2-bedroom units and $1,225 and up for the 3-bedroom units.
The layout of the property shows four apartment buildings, each with three floors, and six carriage-style buildings. Two of the apartment buildings will border Hwy. 54, with another on the north side of the property and one in the center of the site. As proposed, two of the apartment buildings will contain 39 units each with the remaining two buildings containing 54 units each.
The project will feature a number of pocket parks and water features. A larger public/private park with pavers and seating areas will be located on the corner of Hwy. 54 and Sharon Drive.
The road front on Hwy. 54 will feature an 8-foot sidewalk, decorative lampposts and a retaining wall that will feature additional landscaping. The idea, said Hill, is to make the streetside area one that encourages connectivity to downtown.
Hill said aside from a number of corporate apartments, all others would carry a 12-month lease. The corporate apartments would be fully furnished and would include a six-month lease, he said.
“We’re not interested in less than six months,” Hill said of the six-month corporate leases. “We’ll let the extended-stay businesses deal with those.”
Corporate apartments are expected to cater to the emerging film industry, the medical industry and Hartsfield-Atlanta Airport.
Pertaining to residency at Lafayette Square, Hill said tenants will be required to undergo a police background check, a credit check, a last landlord check and an employment check.
Hill agreed to the request by council and by one nearby resident to install a privacy fence and additional evergreens in the area in closest proximity to the residences along Sharon Drive. Hill at a previous meeting said he would be happy to make that happen, adding that Lafayette Square residents would also appreciate an extra level of privacy.
Development plans show several carriage houses featuring two units each, rather than the apartment buildings, being in closest proximity to most of the Sharon Drive residences.
The next stop for the project will be a return to the Planning and Zoning Commission for issues such as development plans and elevations.
The property was rezoned in June 2011 under the PCD (planned community development) zoning designation.












Leave a Comment
You must be logged in to post a comment.