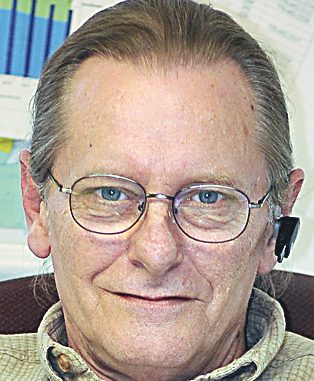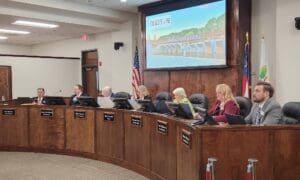The Peachtree City Planning Commission at the October meeting made quick work of an agenda that brought approvals for a Zaxby’s restaurant and Osmose Utility Services on Ga. Highway 74 South, Spectrum EyeCare at the old Fulton Realty building on Hwy. 74 North and the Massana Construction headquarters located in the currently undeveloped portion of Wilksmoor Village on the city’s northwest side.
Commissioners approved the conceptual site plan and building elevations for the Zaxby’s restaurant in Willshire Village that will be located on the west side of Hwy. 74 South adjacent to the AutoZone store.
Situated on 1.5 acres zoned GC (general commercial), the site is consistent with the “un-named restaurant” approved for the site in January, said Senior Planner David Rast, adding that the original developer withdrew and Zaxby’s subsequently acquired the property. Plans call for a 3,847 sq. ft. building which will accommodate 90 seats with 49 parking spaces for vehicles and six golf carts.
The commission also approved the schematic building elevation for Osmose Utility Services office and distribution center to be located on Hwy. 74 South. Plans call for the construction of two buildings totaling 35,000 sq. ft. Those include a 40,000 sq. ft. two-story office building and a 15,000 sq. ft. warehouse for use as office space and a distribution center. Future plans include a third building on the site.
Commissioners on Oct. 13 approved the concept plan and elevations for Spectrum EyeCare at the old Fulton Realty building on Hwy. 74 North. The existing building will be demolished and replaced with a multi-tenant structure totaling 11,250 sq. ft. The new building will be situated a bit further from the roadway to align with other area businesses and will be constructed of cedar, glass, corrugated metal, stack stone and HardiePlank. Parking will include space for 45 vehicles and three golf carts. Project representatives added the large oak tree will remain intact.
Plans also include the installation of a cart path which will link the area to the adjacent Fairfield subdivision. Also at the October meeting, commissioners approved the conceptual site plan and building elevations for Massana Construction in Wilksmoor Village.
The 6.36-acre property is located immediately to the south of the future MacDuff Parkway and is adjacent to the CSX Railroad line and Senoia Road to the east. Zoned GI (general industrial), the location will serve as the new company headquarters and will include an office building, an equipment building and a drop yard. Totaling 3,765 sq. ft., the one-story building will be constructed of stone-relief concrete and glass.











Leave a Comment
You must be logged in to post a comment.