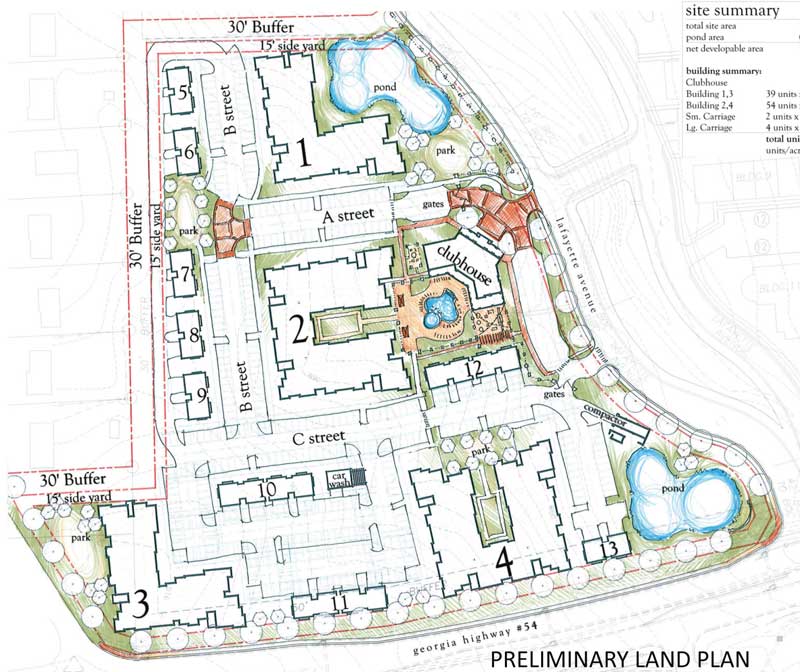The evolution of Fayetteville began last year with the initial construction of Pinewood Atlanta Studios and continued early this year with the first dozen vendor companies locating here to support the film industry. Now an initial proposal presented to the Fayetteville Planning and Zoning Commission March 25 would add luxury apartments to the equation along Ga. Highway 54 in The Villages development.
A residential proposal introduced in a staff report at the planning commission’s March 25 meeting called for 210 luxury apartments at The Villages development on Hwy. 54 at Lafayette Avenue. The 11.6-acre property was rezoned in June 2011 under the Planned Community Development (PCD) zoning designation for approximately 190 units.
The property is located on the north side of Hwy. 54 between Lafayette Avenue on the east and the residences along Sharon Drive to the west.
A description of the luxury apartment proposal by Miles Hill, founder of The Charter Companies of Auburn, Alabama, is unlike anything seen in Fayetteville or Fayette County. The difference is not as much in some of the pricing as in the amenities that include a number of concierge services for all units with additional services available.
Above, right, Miles Hill, founder of The Charter Companies, appearing before the City Council. Photo/Ben Nelms.
The layout of the property shows four apartment buildings, each with three floors, and six carriage-style buildings. Two of the apartment buildings will border Hwy. 54 with one of the north side of the property and one in the center of the site. As proposed, two of the apartment buildings will contain 39 units each with the remaining two buildings containing 54 units each.
Five of the six carriage-style buildings will be located on the west side of the property nearest the homes on Sharon Drive. The carriage-style buildings will be two floors, with the residences upstairs and two-car garages for each unit downstairs. Five of those will contain two apartments while the remaining building near the center of the property will contain three apartments.
Of the 210 proposed units, 24 are 1-bedroom/1 bathroom at 768-850 sq. ft., 174 are 2-bedrooms/2 bathrooms at 1,002-1,100 sq. ft. and 12 are 3-bedrooms/2 bathrooms at 1,287 sq. ft.
Projected monthly rent is $890-1,400 for 1-bedroom units, $1,050-1,950 for 2-bedroom units and $1,225 and up for the 3-bedroom units.
The proposal development also includes corporate units designed to meet the needs of Pinewood Atlanta Studios and movie production companies filming in Fayetteville.
Intended as a community with monitored security gates and fences, Lafayette Square is proposed to feature a resort-style pool and deck, a 5,200 sq. ft. clubhouse, deckside cabanas and hot tubs, several parks, landscaped courtyards, a fully-equipped business center and cyber cafe and tanning salon.
A number of concierge-level services to residents will be standard while others will require an additional fee. Among the services proposed are laundry drop-off service, pet and plant sitting, a pet park, car wash and housekeeping services. A continental breakfast will be offered most mornings in the clubhouse, according to The Charter Companies.
The existing street infrastructure will accommodate traffic from the development, Hill said, adding that all roadways, water and sewer systems, drainage systems, parking area and amenities will be privately owned and maintained by the development. Plans also include the installation of two stormwater retention ponds.
Contacted after the meeting and in terms of the expected ability to draw tenants to the property, Hill said, “We’ve done a pretty extensive market survey and we feel very strongly about the market here.”
Peachtree City-based Historical Concepts is the design consultant for the project.
The proposal will be formally presented to the Planning and Zoning Commission later this month, followed by a presentation to the City Council in the spring or summer. If approved, construction could begin in the fall and would include a construction period of 12-14 months.
Below, the land plan map filed with the Fayetteville P&Z.













Leave a Comment
You must be logged in to post a comment.