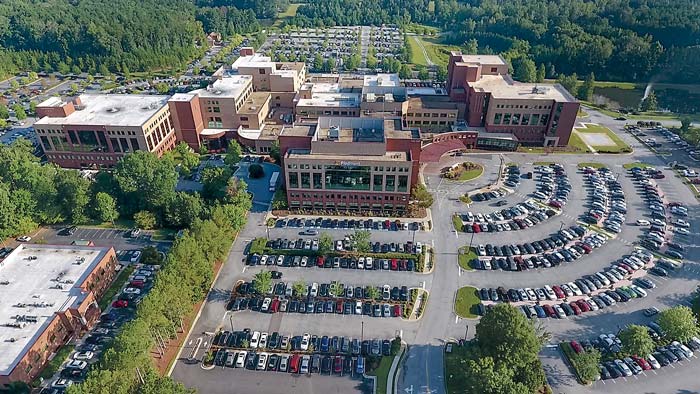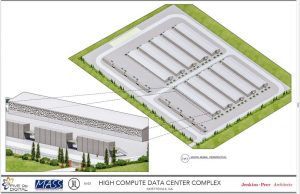The conceptual site plan for the planned expansion of Piedmont Fayette Hospital on an undeveloped site west of the hospital was approved April 23 by the Fayetteville Planning and Zoning Commission.
The 5-story building totaling 129,991 sq. ft. will be located on a portion of a 22.68-acre parcel situated west of the hospital and north of the 1279 Professional Building along Ga. Highway 54 West.
The first floor is expected to total 18,000 sq. ft., with the second floor at 25,620 sq. ft. and with the three top floors totaling approximately 27,500 sq. ft. each.
The building elevations will match the existing buildings located on the hospital campus with materials consisting of brick, stone, aluminum storefront and glass.
The building height is proposed at 75 feet. Piedmont Fayette will return to the Planning Commission for a variance on the proposed height of the building.
A total of 288 parking spaces will be displaced during construction of this project. The new parking lot to be constructed on the undeveloped land to the north of the subject parcel (known as the Horton Tract) along with the parking spaces provided for the new medical office will provide a total of 709 parking spaces. The net parking is 421 spaces, with 23 handicap spaces and eight van handicap spaces provided.
City planning staff recommended approval.













Leave a Comment
You must be logged in to post a comment.