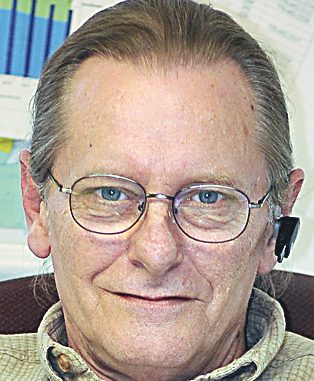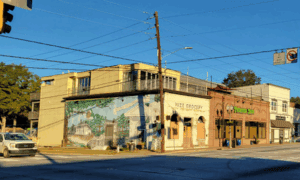It only signifies a customary annual adoption, but the expected vote Aug. 15 to adopt Fayetteville’s land use map will follow the annexation last week of nearly 1,200 acres on the city‘s west side that will include the large Pinewood Atlanta Studios project.
Expected in the coming weeks is an updated land use and land regulating plan that will set the tone for future development in the large area.
Community Development Director Brian Wismer said the land use map has been amended to include the Aug. 1 annexation of 1,186 acres to the east, west and north of Piedmont Fayette Hospital located on Ga. Highway 54.
Wismer in a July 18 letter said the assigned uses in the land use map were based on the Business Park and low density residential zoning classifications. Nearly half of the annexed property was zoned Planned Community District (PCD) and will include the Pinewood Atlanta Studios and affiliated properties along Veterans Parkway and Sandy Creek Road north of the hospital. The remaining half of the annexed property, located largely east and west of the hospital, was zoned large-lot residential (R-70).
“Later this year, upon completion of the West Fayetteville Area land use/regulating plan currently in development, staff will present a revised map that will then align the two documents together,” Wismer said.
Though still in development by city staff and Peachtree City-based Historical Concepts, the conceptual regulating plan announced in July showed much of the R-70-zoned acreage in the Hwy. 54 area designated as Lester Park, Crystal Lake Park, West Fayetteville and Rivers Park. Plans show a mix of “T2 Rural” space along with “T3 Sub-Urban,” “T4 General Urban” and “T5 Urban Center.”
The conceptual vision lays out the designated development areas and a proposed street network in each, and includes only a general conception of the types of development that might be situated on the properties. The conceptual regulating plan also includes a much smaller area not included in the annexation plans. That area is situated along the south side of Hwy. 54 from the Sandy Creek Road to the east and extending to Veterans Parkway to the west.
T2 Rural areas would include sparsely settled land in open or cultivated states. These include woodland, agricultural land and grassland. Typical buildings would include 1- or 2-story farmhouses, agricultural buildings, cabins and villas.
T3 Sub-Urban areas would consist of low-density residential areas adjacent to higher zones that have some mixed use. Home occupations and outbuildings would be allowed. Setbacks would be relatively deep while blocks might be large and roads irregular to accommodate natural conditions. Parks and greenways would be included in the T3 areas and building heights would include 1- or 2-story structures with some 3-story buildings.
T4 General Urban areas would consist of a mixed use of residential and office development with building heights of 1-4 stories. T4 could utilize a range of building types such as single-family homes, row houses and offices. Civic space in these areas would include squares and greenspaces.
T5 Urban Center areas, located adjacent to and immediately west of the hospital, would consist of higher density mixed-use buildings to accommodate retail, offices, row houses and apartments of 2-5 stories in height. This area would have a tight network of street and wide sidewalks. Civic spaces would include parks, plazas and squares.
Lester Park includes much of the area along Hwy. 54 west of Veterans Parkway and east of Tyrone Road and is designated conceptually as being primarily T3 Sub-Urban along with a significant percentage of greenspace and a small area of T4 Sub-Urban development along a portion of Hwy. 54.
Crystal Lake Park includes property to the east of Sandy Creek Road, just north of Hwy. 54 and extends to the north approximately half the distance to Veterans Parkway. Crystal Lake Park is conceived as being largely T3 Sub-Urban with a small amount of T4 General Urban along Hwy. 54 and Sandy Creek Road and significant greenspace throughout the area.
West Fayetteville, positioned to the west, northwest and south of Piedmont Fayette Hospital, would include largely T4 General Urban development with T5 Urban Center development adjacent to the hospital’s west and southwest sides.
Rivers Park, located across Sandy Creek Road from Pinewood Atlanta Studios and expected to be developed as Pinewood’s residential campus, would be designated T3 Sub-Urban with greenspace along Sandy Creek Road and containing a small area of T4 General Urban development.
The City Council when adopting the annexation request on Aug. 1 agreed to a number of guiding principles for the newly annexed area. Among those were limited residential and retail applications, the presence of higher education facilities, the creation of a job center and tax base to support the growth for film and medical uses, pedestrian and cart connectivity and the expectation of corporate headquarters.












Leave a Comment
You must be logged in to post a comment.