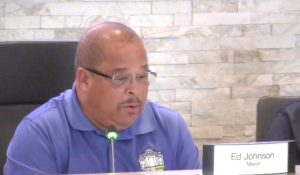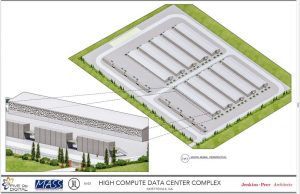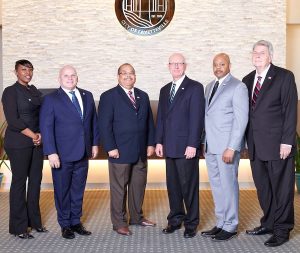New Fayetteville development plans aired
The Dec. 18 meeting of the Fayetteville Planning and Zoning Commission could see proposals for development plans for a retail center on Ga. Highway 85 North, a single-family subdivision on the city’s south side and the concept plan for the Walton Communities mixed-use development near downtown.
Representatives of the Satterfield retail center on Hwy. 85 North are expected to propose the construction of a 12,480 sq. ft. commercial and retail center across the roadway from the Aldi store. The site would accommodate four commercial businesses. The subject property, part of a larger parcel planned for commercial and residential, is situated on 2.79 acres.
The development is requesting a special exception for a restaurant and drive-thru totaling 2,450 sq. ft.
Also at the meeting, Fayette Ventures LLLP is expected to present a conceptual plan for the rezoning of 37 acres and the annexation and rezoning of 29.6 acres along the Ga. Highway 92 Connector on the city’s south side.
The proposal requests 145 single-family homes and 13.87 acres of greenspace. Minimum home sizes are proposed at 1,800 sq. ft.
The proposal came before the commission in 2016, and subsequently went to court over the objections of neighbors dealing with the Southside Master Plan. That issue was resolved in court, and now returns to the commission for consideration.
The plan no longer includes townhomes that were previously positioned adjacent to the east and south of the Ingles market.
The Dec. 18 meeting might see the updated concept plan for the Walton Communities mixed-use development just south of the new city hall site on Ga. Highway 54 West and bordering Beauregard Avenue to the east and Grady Avenue to the north.
The potential does exist that this agenda item could be tabled.
To date, the concept calls for 278 apartments in seven, 3-story buildings in the interior of the 30-acre property near the future city hall park areas, up to 44 single-family homes and 23,000 sq. ft. of commercial and office space. The majority of that space would be located on a small parcel between Beauregard and Ga. Highway 85, with a smaller portion on the first floor of two of the apartment buildings.
The concept calls for single-family homes, as many as 44 in total, could be “cottage style” homes in the high $200,000s to low $300,000s.
Project representatives said 1-bedroom apartments would likely rent for $1,150, 2-bedrooms for $1,500 and 3-bedrooms for $1,800.













Leave a Comment
You must be logged in to post a comment.