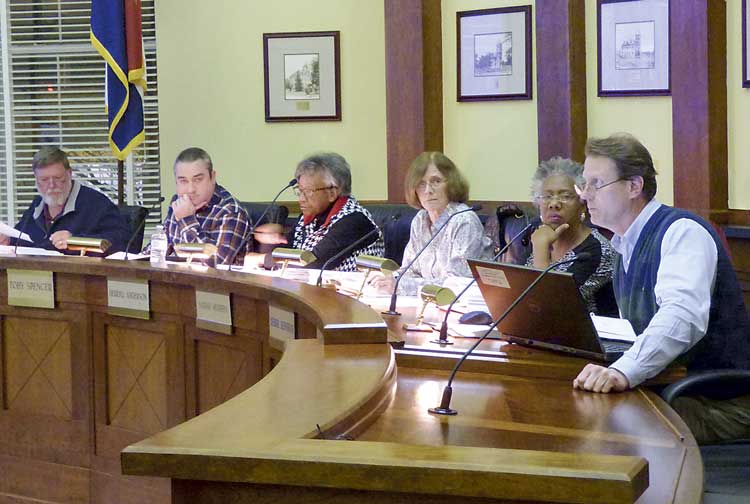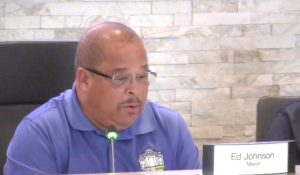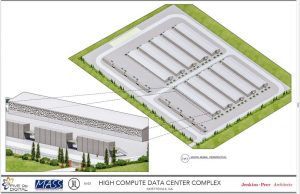2-story office building in the works for Hwy. 54-Burch Road in Fayetteville; Azalea Estates assisted living facility eyes adding more residential space
Many people in Fayetteville and Fayette County know of the Broadway Diner on South Glynn Street. Owner Steve Theodorakis was at the Nov. 28 meeting of the Fayetteville Planning and Zoning Commission to present initial plans to relocate the Broadway Diner along Ga. Highway 54 west of Grady Avenue.
Above, the Fayetteville Planning and Zoning Commission on Nov. 28 heard an initial proposal to relocate the Broadway Diner to Ga. Highway 54 West near Grady Avenue. Pictured, from left, are commission members, Ken Collins, Toby Spencer and Derryll Anderson, Chairman Sarah Murphy and commission members Debi Renfroe and John Reeves. Photo/Ben Nelms.
Theodorakis attended the meeting to ask that the item be tabled and to get commission input, rather than seeking a vote on development plans to construct a 7,477 sq. ft. building on 4.142 acres along Hwy. 54 West.
Providing several renderings, Theodorakis said he was in the “process of getting everything in order” for the presentation that could be up for a vote later this month.
Highlighted in red and white throughout the exterior, one of the renderings came with stainless steel accents, a feature Theodorakis said had been mentioned as a possibility by an unnamed member of the City Council.
From his perspective, Theodorakis said he could go either way, adding that, “At the end of the day I want to build a diner that the city can be proud of.”
Pertaining to the addition of stainless steel, Commissioner Derryll Anderson suggested that Theodorakis speak with the planning department. He agreed to the suggestion.
Also weighing on the item was Commissioner Debi Renfroe, who noted her time in the New York area.
“Stainless steel is part of an authentic diner, for people who know diners,” Renfroe said, noting that the potential look of the diner may not be specifically reflective of the customary look of the Hwy. 54 or near-downtown area, adding that true landmark buildings sometime look different that adjacent structures. She said it is that difference that helps make the building a landmark. “You have the opportunity to build a landmark.”
Chairman Sarah Murphy recommended that Theodorakis work with planning staff to determine the best look for the new restaurant.
Two non-voting work session items at the Nov. 28 meeting of the Fayetteville Planning and Zoning Commission included proposals for a new commercial office building on Ga. Highway 54 West and Burch Road and a two-building expansion at the Azalea Estates facility on Hwy. 54 East.
Commissioners heard a proposal to have 2.8 acres on the southwest corner of Hwy. 54 West and Burch Road annexed into the city for the construction of a two-story commercial office building totaling 25,000 sq. ft.
Currently zoned residential, plans call for an Office-Institutional zoning to accommodate the commercial building.
Project representatives said the idea for the building is to have two wings, one along Hwy. 54 and the other along Burch Road. The two wings would be joined near the intersection by a rotunda which will be designed to create a focal point for the building.
The commission will hear the official request at the Dec. 19 meeting.
Also on Nov. 28, another work session dealt with a proposal by Azalea Estates to add two residential buildings totaling 2,375 sq. ft.
The two buildings will provide a total of four apartments, each with two bedrooms and two bathrooms.
Commissioners will also hear the official request on Dec. 19.













Leave a Comment
You must be logged in to post a comment.