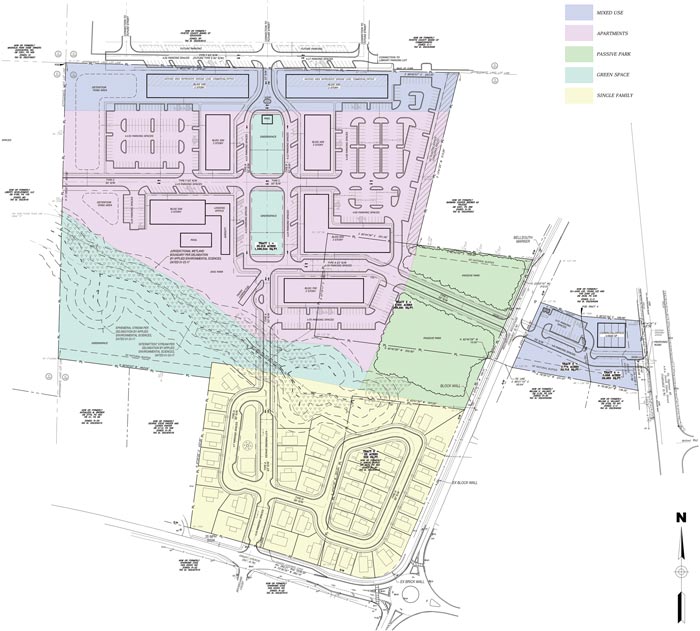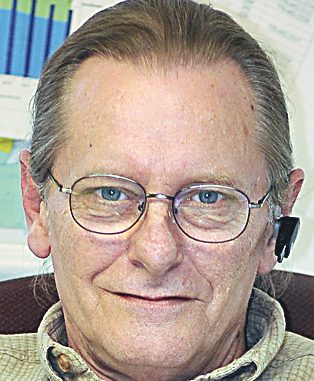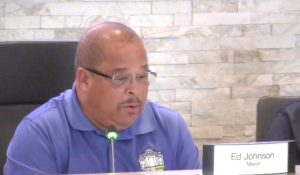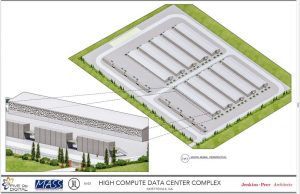31 acres rezoned adjacent to proposed new city park —
A proposal to rezone nearly 31 acres between Grady Avenue and the new city property to the north for a mixed-use development was approved Feb. 21 by the Fayetteville City Council on a unanimous vote.
The request from Walton Communities to rezone 30.52 acres near Grady Avenue and Beauregard Boulevard and extending just south of the proposed new city hall and park space location from residential to C-1 (downtown commercial mixed-use), includes plans for approximately 270 apartments, some retail and an as yet undetermined number of single-family homes.
Pertaining to the single-family site, Walton representative David Knight at the Feb. 7 meeting said he did want the area zoned for that use, but did not want to develop at this point. He said another developer could handle the single-family portion of the property.
The upcoming development proposal for the property includes several apartment buildings and two retail/apartment buildings between the new city park space and Grady Avenue, a smaller parcel between Beauregard and Ga. Highway 85 South for mixed-use and an unspecified number of single-family homes near the intersection of Grady and Beauregard.
Also at the Feb. 21 meeting, a proposal to rezone 3 acres along Beauregard Avenue in Fayetteville, adjacent to the Walton Communities proposal, from residential to to C-1 (downtown commercial mixed-use) was approved by the council by unanimous vote.
Property owner Sam Burch had previously requested the rezoning, having indicated the desire to have the property become a part of the single-family home portion of the larger Walton Communities proposal.
The Burch property borders both Grady Avenue and Beauregard Avenue.
Pertaining to the apartment property, it was previously confirmed by Knight that the apartments would not be available for those with tax credits. In other words, the complex is not intended for low-income renters.
The Walton Communities property is situated immediately to the south of approximately 10 acres fronting Stonewall Avenue and extending south toward Grady Avenue that was purchased from the Fayette County School System, and will become the home of the new City Hall building and a significant amount of park space.
A portion of the Walton Communities apartment buildings will front the park area.
Conceptual plans for the 10-acre space include a new City Hall fronting Stonewall Avenue, with an office building, fountains and amphitheater to the rear. One of the expectations for the new building is that municipal court would be housed in the new City Hall.
Continuing south and wrapping around to the west, conceptual plans include several lawn areas with tree bosques (galleries), rain gardens, boardwalks, paths, a pavilion a playground and splash pad. Included in the tentative plans are new street connections, and on-street parking, within the property and with others, such as Heritage Parkway near the library, connecting to it.
The current school system office is expected to be demolished in May.













Leave a Comment
You must be logged in to post a comment.