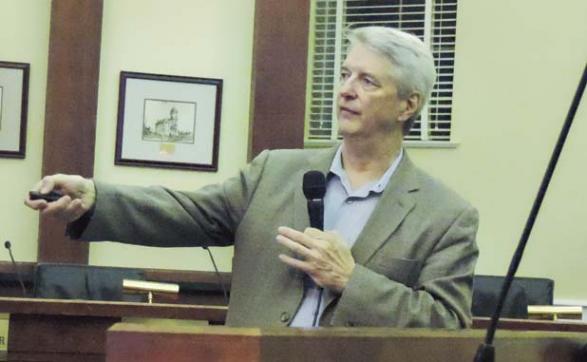Master plan for downtown Fayetteville features more than 1,000 proposed new residences
Fayetteville is looking to supersize its downtown.
At a town hall meeting Thursday night, city officials unveiled the first look at a master plan for its downtown.
The plan has been in the works since earlier this year.
“In response to one of the 2015 action items of the Fayetteville City Council made at the council’s retreat in February, city staff has begun working with the consulting firm Foley and Associates to develop a master plan for downtown Fayetteville. The goal of this plan is to create a vision that will guide future growth and development of the town center, so that developers will know what the city and its citizens want in their community,”said City Community Director Brian Wismer.
The project area encompasses approximately 75 acres between Lanier Ave (Ga. Highway 54), Glynn Street (Ga. Highway 85) and Grady Avenue, which diagonally connects the two highways.
The downtown plan is expected to include a variety of uses such as single-family, multi-family, mixed use and expanded opportunities for retail and office. The plan includes looking at future uses for the county complex located at Hwy. 85 and Stonewall Avenue.
Both architect Bill Foley and Wismer emphasized the proposed map is just the first draft of a proposal that will evolve over time with public input.
The first draft shows up to 800 multi-family residences near the city’s current downtown, and up to 600 single-family homes heading south to Grady Avenue. The plan also features a new city hall with parking underneath it across the street from the current location, along with additional office and commercial space.
“The city has great bones,” said Foley and indicated it offers a great opportunity to make the downtown a more walkable, livable area.
The plan calls for the higher density to be located close to downtown, and stepping down as it gets to Grady Avenue.
The area would also feature additional roads to help alleviate traffic concerns.
“Instead of just having options A and B to get somewhere, we would like to have A,B,C,D,E, F and G,” Foley explained.
He showed residents slides of some downtowns in the area including Woodstock and Alpharetta that have embraced building mixed-use developments to create more active downtowns.
The proposal drew concerns from residents over traffic and density issues. Foley emphasized this was just the first proposal, and residents would have more chances to discuss the issue. Wilmer said a second town hall meeting is discussed.
As the meeting was ending, a resident asked how the plan would be funded.
“We have to figure out the type of development first, and then the funding options,” Wismer said.
Below, architect Bill Foley explains plan to the council. Photo/John Thompson.







