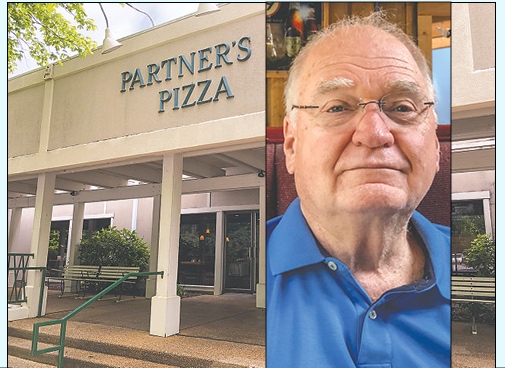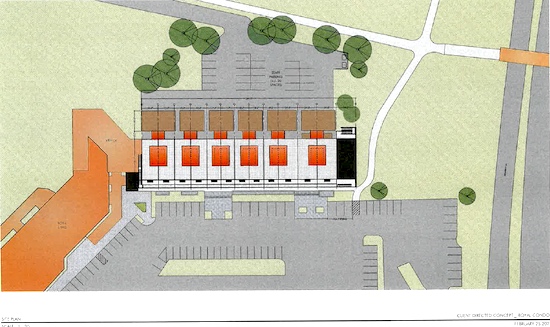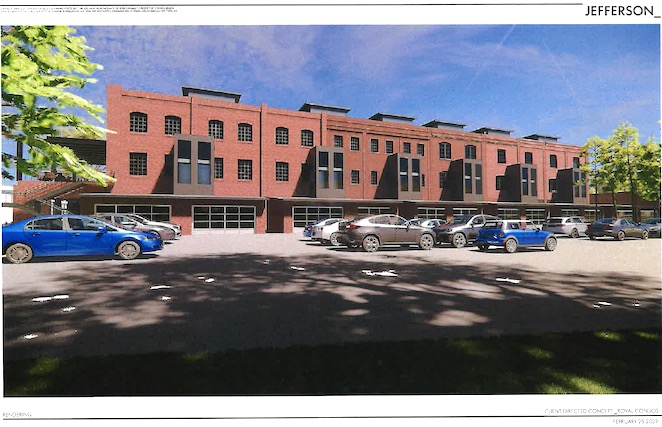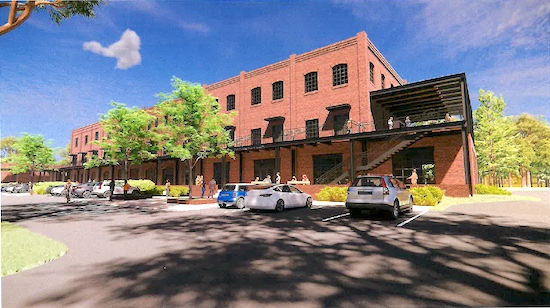An iconic Peachtree City pizza place — Partners II — may be headed toward a makeover, and in the process may trigger the redevelopment of Aberdeen Village Center, the city’s first retail center, dating from the 1970s.
If rezoning is approved by the City Council, a restaurant that served its first pizza in January 1977 will still be in its familiar place, but it will be encased in a 3-story brick building that replaces the 1970s-style wooden storefront and adds 12 high-end condominiums as a second and third story. The original will be demolished and rebuilt, with its familiar ground-level outdoor patio moved upstairs to the second-floor rooftop.
The condos will range in size from 1,900 to 2,500 square feet. The owners’ attorney Rick Lindsey — in response to a query about the price of the new units — answered, “They are high end, not cheap, probably north of $500,000.”
The plan got city staff approval and positive reviews from the city Planning Commission at its April 25 meeting.
++++++++++
Here’s the staff report:
“Aberdeen Village Associates, the Applicant, is requesting the rezoning of 7.6 acres from GC General Commercial to LUC Limited Use Commercial. The proposal is to replace the existing building closest to Highway 54 in the same footprint with a 3-story mixed-use building.
“The subject property is a portion of the Aberdeen Village shopping center, excluding the dental office building and the office building along Highway 54 where Bank of America is located. Of the two retail buildings on the property, only the front building is proposed for redevelopment.
“The applicant is proposing to demolish the existing building and replace it in the same footprint with a 3-story brick building. Retail use would be on the ground floor, such as it is today. The existing restaurant would remain in the front corner of the building with a 2nd-story outdoor seating area facing Hwy. 54 where the current outdoor patio is located.
“The upper stories would be 12 owner-occupied condominium units. Each two-bedroom home would have a two-car garage, a private elevator and a roof-top deck.
“The Limited Use Commercial zoning district is request-specific. This means that only the specifically requested uses are permitted; in this case, a mixed-use building with groundlevel retail and 12 owner-occupied condominiums. No future residential or commercial space may be built on the property without first going through the rezoning public hearing process,” the staff report said.
Owners Jim and Marilyn Royal “may seek to redevelop the other building on the site in a similar fashion in the future,” the report said. Royal put in a family bowling lanes in the other original building in the center as detailed in a May 16, 2019 article in The Citizen.

[CORRECTION] The planning staff report supplemental report provided by the applicant and included in the full report to the planning commission continued in glowing terms:
“The applicant plans to develop the property so that it is a truly walkable with sidewalks and beautiful landscaping,” the applicant said.
“The location of the property, which is adjacent to the cart path bridge over Hwy. 54, is ideal for residents of the condominiums to access the park at Drake Field and Lake Peachtree. The site is also within short walking distances to churches, medical and dental offices, restaurants, and retail stores.
“Residents will be able to hop in the elevator and go downstairs to eat at Partners Pizza, enjoy a cocktail at Y-Knot [Sports Bar], bowl at Royal Lanes, or take a stroll along the shores of beautiful Lake Peachtree.
“The residential units will be located on the second and third floors of the building. They will be higher-end condominiums designed for both seniors who wish to downsize to a smaller home with upgraded finishes and younger families who just do not want the hassle of yard maintenance and upkeep,” the applicant continued.
“Each unit will come with an enclosed garage with separate private elevators leading from the garage to the first floor of the condos. The residential units will also be accessible via an elevated outdoor walkway along the front of the building with stairs leading to the residential parking located behind the building.
“Each unit will be two-stories with two bedrooms and two bathrooms. Private elevators will serve both levels of each of the twelve units. Outdoor patios for the condominiums will be located on the roof, which are also served by the private elevators.
“The units will be richly appointed with high-end appliances and finishes — truly luxury living in the heart of Peachtree City,” the applicant said.

“The first floor of the building will be commercial. Partners II Pizza will continue to be located where it is currently. There will be three to four additional retail spaces accessible via the front sidewalk — much like it is today. In addition, there will be an outside seating area for Partners on the second floor next to Hwy 54 overlooking the open space across Hwy. 54 and Drake Field.
“Finally, the planned architecture will provide an update to the aesthetics of the center and will serve as a good model for other redevelopment that may occur in the area. The proposed redevelopment of the property will be an asset to Aberdeen Village and will provide a new housing option for Peachtree City residents who want to live within walking distance from many amenities and avoid the hassle of driving,” the [CORRECTION] staff report supplemental report from the applicant said.
“The land use plan calls for this area of Peachtree City to be commercial. The requested rezoning of LUC remains in conformity with this goal. The property has been commercial for about as long as Peachtree City has been incorporated. The shopping center can use refurbishment, which presents a great opportunity to redevelop the property and combine high-end residential with commercial and office uses. The requested LUC provides an opportunity for the City to see exactly what is planned and what will be built on the property. The proposed development will include twelve high-end condominiums and 4-5 commercial spaces for retail and restaurant uses,” the applicant said.
“This proposed development fits with the village concept of Peachtree City as it provides a blend of commercial and residential uses in an area tucked between general commercial uses and high-density residential uses. The higher density residential development is located in the center of Aberdeen Village, exactly as described in the village concept.
“The requested rezoning is suitable in view of the use and development of adjacent and nearby property. It is bordered by property to the east zoned GR-6, is across Northlake Drive from property zoned R-15, LUC-3, GC and Open Space, and across Hwy. 54 from property zoned Open Space. The proposed redevelopment of the building closest to Hwy 54 will not be any closer to Dover Square than the current building. The proposed addition of residential use to the subject property is suitable with the residential use of Dover Square,” the applicant said.
“As stated previously, the shopping center is in need of refurbishment. This presents a once-in-a-lifetime opportunity to redevelop the property into something new and exciting. The addition of twelve high-end condominiums to this area of Peachtree City provides a new housing option for those residents who want to enjoy a walkable lifestyle in our town,” the [CORRECTION] staff report applicant’s report concluded.
Though the city staff [CORRECTION] all but pasted heart emojis in the report approved the plan and the planning commissioners were more for it than against it, to become a reality, the plan must be approved and the property rezoned by the City Council at a future meeting.
Until then — Pizza, anybody?
[EDITOR’S NOTE: The corrections noted above reflect the fact that the comments cited in the document presented to the planning commission came from two sources: the city planning staff and a supplemental report from the rezoning applicant that was merged into the document. The separate authorship was unclear in the full report.]








Leave a Comment
You must be logged in to post a comment.