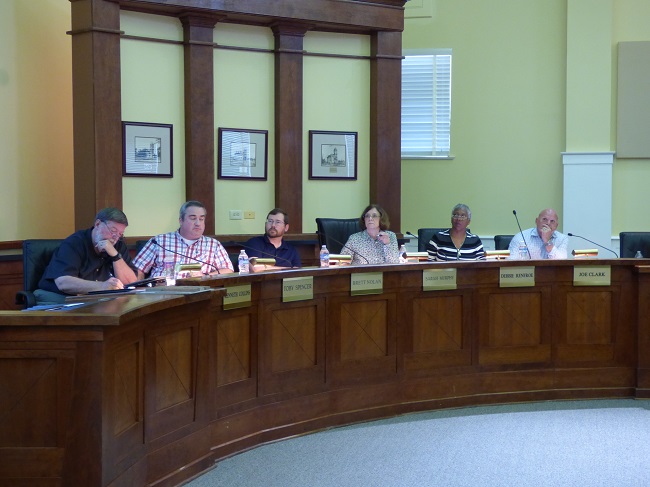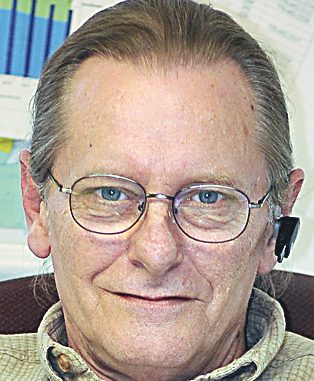Planners want council to make call on deviation from city’s land use plan —
A rezoning proposal for a 48-lot age-targeted for 55 and older, single-family development located immediately north of the Summit Point retail center was tabled at the Oct. 22 meeting of the Fayetteville Planning and Zoning Commission.
Commissioners tabled the item, suggesting that the applicant speak with the City Council first, given that the request does not conform to the city’s Future Land Use Map.
The 13.6-acre property is situated between Ga. Highway 85 South and Bradley Drive, and immediately north of the Summit Point retail area. The plan calls for 3.5 units per acre and would include features such as gardens, a gazebo and street side planter boxes.
The request by Michael Stone and Associates would have the property rezoned from single-family residential to PUD (planned unit development) for 48 detached single-family, age-targeted homes with a 1,500 sq. ft. minimum with a price point beginning at $300,000.
The design of the subdivision would be similar to the Apple Orchard subdivision off of Beauregard Boulevard with traditional style homes located closer together and towards the front of the lot. Garages would be located behind each home with access via by private alleys. Sidewalks would be located on both sides of the internal streets which would lead to a central park space.
Though the request did not conform to the Future Land Use Map that calls for lower density residential, planning staff recommended approval because, “As proposed is consistent with the goals and objectives identified within the housing component of the comprehensive plan and the development as proposed will introduce more diverse housing options with the added benefit of retaining the land use development pattern in the immediate area.”
As for the commission’s decision to table the item until the council can render a decision, Chairman Sarah Murphy said the commission has never recommended approval of a project that is not consistent with the land use plan.
Real estate attorney Doug Dillard in a letter on behalf of the applicant noted that, “The property’s current R-30 (one unit per .69 acres) devalues the property due to its location directly adjacent to a higher density residential neighborhood and extensive commercial development along Glynn Street South. The devaluation of the property by its current zoning is not related to the public safety, health, morals, or general welfare of the public, and there is no gain to the public for this property to continue to remain largely vacant and undeveloped.”













Leave a Comment
You must be logged in to post a comment.