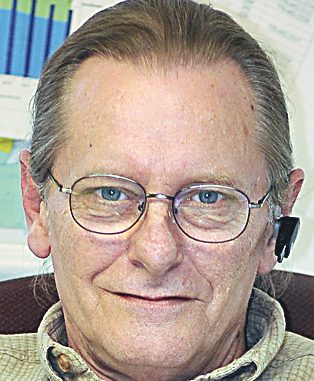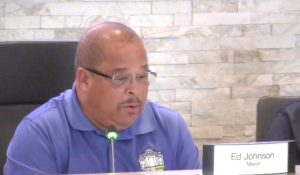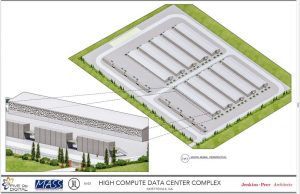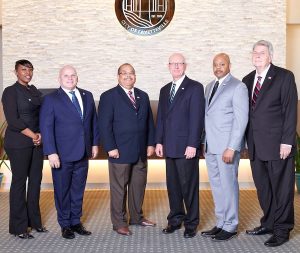An amendment to the Pinewood Forest development agreement requesting items such as the addition of an indoor/outdoor event center and the ability to allow 100 accessory dwelling units to be offered as rentals was discussed Jan. 3 in a non-voting workshop of the Fayetteville City Council.
While no details were discussed, the amendment proposal dealing with the event center suggested that an indoor/outdoor center would allow for public rental of both indoor and outdoor event space where meetings, baby and bridal showers, birthday parties, wedding receptions or other type events could be held.
Also included in the proposed amendment was a request dealing with accessory structures, essentially for use as guest houses, on single-family home sites.
The current development agreement states that 100 residential accessory dwelling units are allowed, but are limited to use by the owner of the property and not for rent. Pinewood Forest is proposing to allow the 100 accessory dwelling units be offered as rental units.
Pinewood Forest representative Rick Halbert said the ability to offer the structures as guest houses could help facilitate the need for living arrangements for some of those working at Pinewood Atlanta Studios directly across Veterans Parkway.
Another feature of the proposed amendment deals with an updated master plan that incorporates a path plan into the development agreement.
City planning staff said the proposed plan will provide 5-10-foot concrete sidewalks in the commercial and mixed-use areas and 5-foot slate sidewalks in the single-family residential areas. Seven-foot slate walk/bike trails would be provided throughout the residential and amenity areas, as well as around the perimeter of the development. Portions of the slate sidewalk and the proposed landscaping would encroach a small area in the right-of-way along Veterans Parkway.
Located on Veterans Parkway across from Pinewood Atlanta Studios, the large Pinewood Forest residential and commercial development situated on 234 acres will include 125,000 sq. ft. of mixed use retail, 150,500 sq. ft. of office/commercial/retail, 300 hotel rooms, 600 multi-family and live-work units, 100 townhome units and 600 single-family residences.
The agenda item is expected to return to the council’s voting session on Jan. 17 after additional discussions on the proposal are held between the developer and city staff.













Leave a Comment
You must be logged in to post a comment.