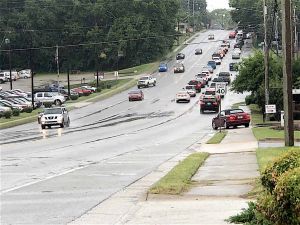The Fayetteville City Council on June 13 put the finishing touches on the development agreement for the large Pinewood Forrest residential and commercial development on Veterans Parkway.
The development agreement covers a multitude of areas, though what was essentially the primary area of concern at the June 12 workshop dealt with sprinkler systems in the residences.
Samples of the development agreement include the following.
Alleys that also serve as primary fire department access will be designated as one-way and will provide a traffic flow through to a connecting street or alley. Access alleys will be designated as fire lanes to ensure fire department access is maintained, along with emergency egress for residents.
Two-way alleys that serve as primary fire department access will be permitted provided that all homes served primarily by that alley are protected with an approved sprinkler system.
Approved uses for the development include 125,000 sq. ft. of mixed use retail, 150,500 sq. ft. of office/commercial/retail, 300 hotel rooms, 600 multi-family and live-work units, 100 townhome units, 600 single-family residences and parking garages where appropriate.
The residential setback between adjoining units will come with a 10-foot minimum and with a clear pedestrian path between units.
Residences must have a minimum of 500 sq. ft. That size fits with the previous word from Pinewood Forrest that some units will be along the lines of the “Tiny House” concept.
The development will have two primary entrances along Veterans Parkway aligned with entrances to Pinewood Atlanta Studios and at Sandy Creek Road, while perimeter fencing will be of natural materials such as stone, brick, ornamental metal or wood.
Sidewalks will be installed for connectivity purposes and pedestrian circulation. Sidewalks have a minimum 5-foot requirement.
Pinewood Forrest will also have a multi-use path located throughout the development, and when connecting to city or county paths the minimum width will be 10 feet. Interior paths may be reduced to eight feet.
Plazas, parks, squares, ponds, boardwalks, green spaces and other congregational elements will be situated to add variety and character to the development.
The highest density development will be along Veterans Parkway. That includes hotels, office and commercial buildings, and multi-family and retail buildings. Those buildings are limited to a mixture of 2-5 stories.
Townhomes, live-work and mixed use retail and commercial buildings in lower-density areas will be 2-3 stories with 24-foot wide streets and shorter setback between buildings. The streetscape in these areas will cater to pedestrians and patrons.
Toward the rear of the development will be single-family residences, with a mixture of lots 30-60 feet in width. Detached homes will generally be one or two levels, with some three-level homes no taller than 40 feet. The architectural character will be controlled by the Pinewood Forrest Architectural Review Criteria.













Leave a Comment
You must be logged in to post a comment.