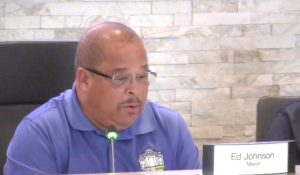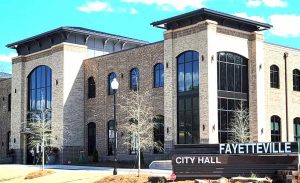A rezoning proposal to construct 26 single-family homes along East Lanier Avenue in Fayetteville will be heard by the Fayetteville City Council in April. The proposal generated questions by the Planning and Zoning Commission on March 22 over elevations and the size of the homes compared to the proposed lot size.
The proposal for the Maggie’s Place residential development at 740 East Lanier Avenue included 26 single-family homes on approximately six acres. That averages out to each lot being slightly larger than two-tenths of an acre, or about 10,000 square feet each.
With each house being a minimum of 1,500 sq. ft., the proposal by agent Linda Banks asked that the residentially-zoned property be rezoned to R-THC to accommodate 26 detached homes on lots that would be 40 feet in width.
The proposal calls for three-bedroom homes with 75 percent masonry fronts and HardiePlank siding around the remaining exterior.
Planning commissioners questioned if the homes would fit appropriately on lots 40 feet in width. Also on the minds of commissioners were having garages on the front side of the homes.
The rezoning wil be heard by the Fayetteville City Council in April and will return to planning commissioners, possibly in May if approved by the council.













Leave a Comment
You must be logged in to post a comment.