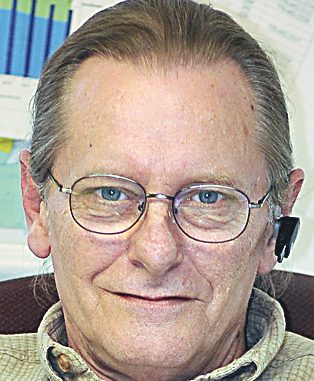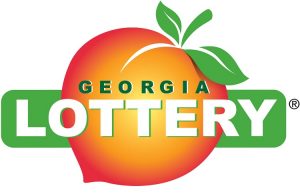The project approved by the Fayetteville City Council last year that would establish a tax-credit-funded senior residential development in Fayetteville received a unanimous vote by council members May 6 in the form of a show of support for the project’s selection later this year.
If selected, the development would feature more than 180 senior apartments at The Villages development on Ga. Highway 54 a few blocks west of the courthouse square.
The Lafayette Senior Village development on Lafayette Avenue and Hwy. 54 West that was approved by the council in mid-2011 had been put on hold after the project was not selected in the 2011 round of funding. The senior residential living project would be a federal tax credit-funded arrangement routed through the Georgia Dept. of Community Affairs (DCA).
The vote on the May 6 resolution to support the project received unanimous approval by the council.
A project of the Beverly J. Searles Foundation, the development on 11 acres just west of Lafayette Avenue and Hwy. 54 was slated to occur in three phases and would be restricted to individuals aged 55 and above. All the units would require independent living arrangements, Searles representatives said.
Company CFO Philip Searles said the resolution of support for the project is part of the application process. The application is due in June, Searles said, adding that the announcement for accepted projects is expected in the fall or winter.
“I think this year we’re standing in a better position,” Searles said in reference to the round of selections in 2011. It was also in 2011 that a similar, but smaller, project in Peachtree City was selected.
The first phase of the approved development would have been situated in the area closest to Hwy. 54 and was to include a 120,000 square-foot building of 3-4 stories, depending on topography, that would contain approximately 80 one- and two-bedroom apartments, one three-bedroom apartment and other amenities.
Phase two would be situated immediately to the north and would include a similar but somewhat smaller building at 106,000 square feet, also outfitted with a similar number of apartments. The two buildings will be adjacent and will share a large landscaped courtyard.
Phase three would be located on the north and northwest portions of the property and is proposed for a later date to include seven buildings with a total of 28 cottage-style attached units of approximately 1,000 square feet each.
Searles’ representatives stated that all the residential rental units would be deed-restricted with no children allowed. Residents would be allowed to have visitors for a maximum of two weeks, adding that the property would have a renters’ association. Project representatives also noted that Section 8 government-subsidized housing would not be allowed.












Leave a Comment
You must be logged in to post a comment.