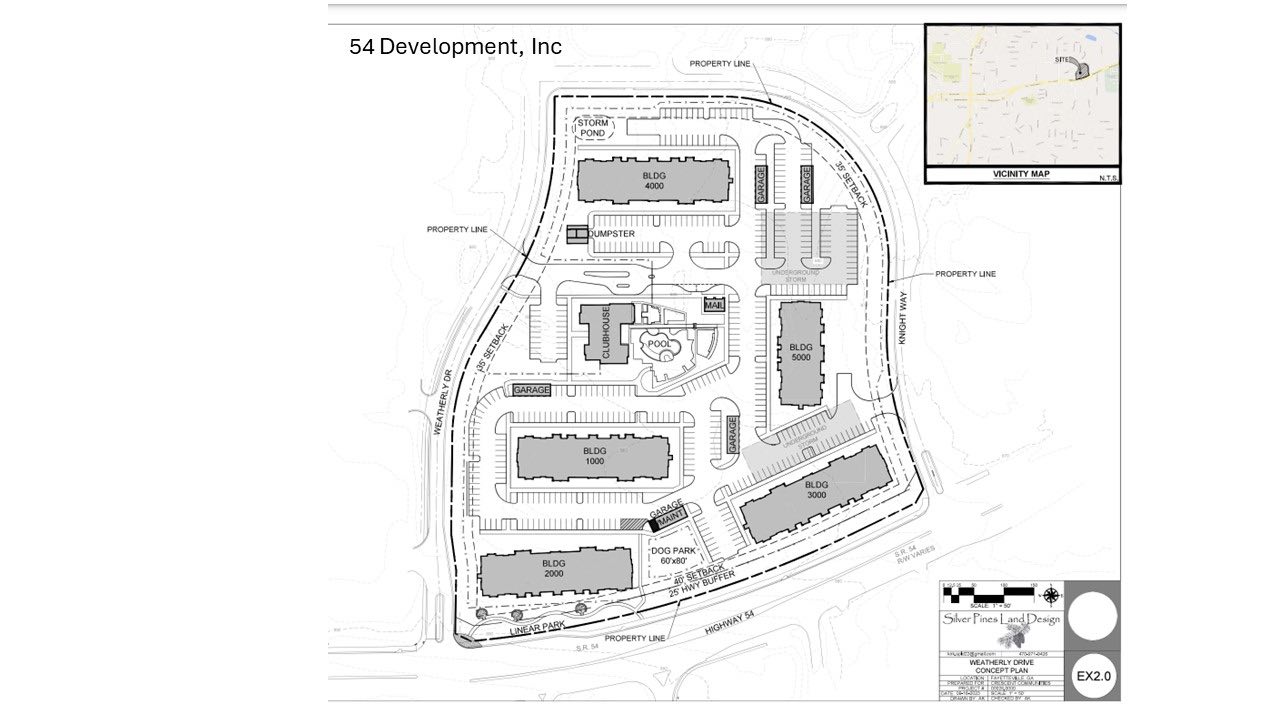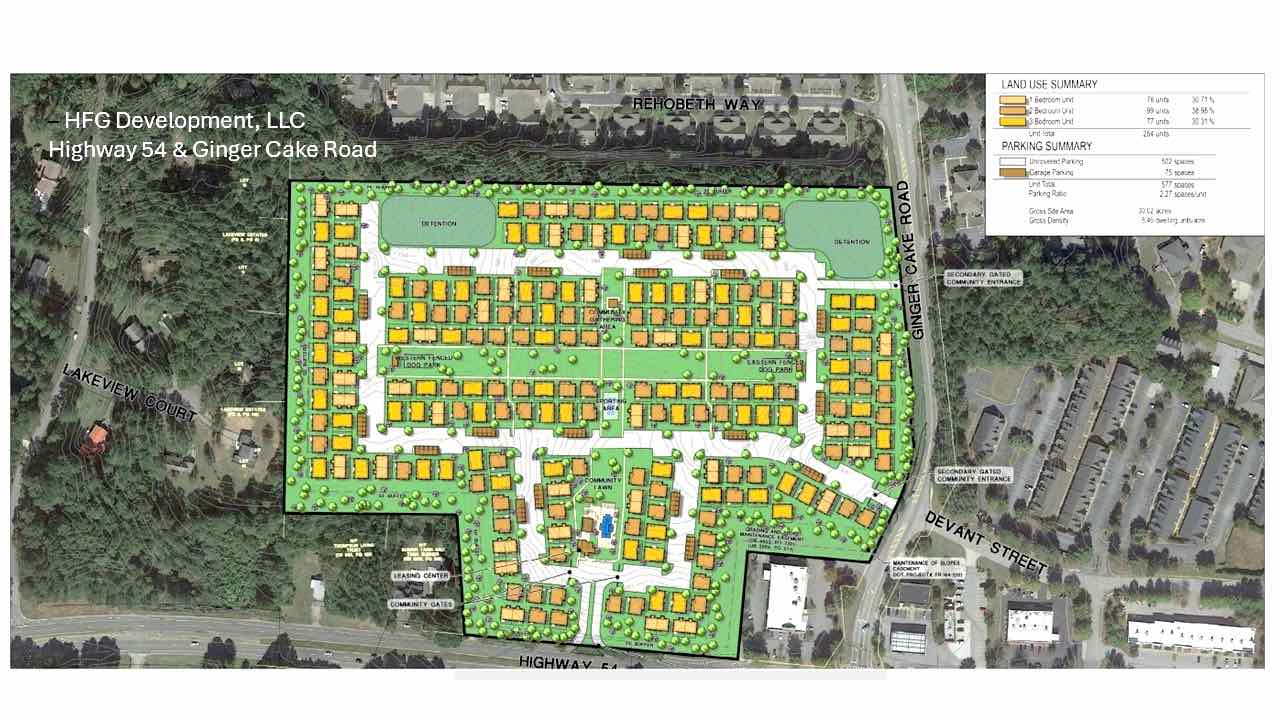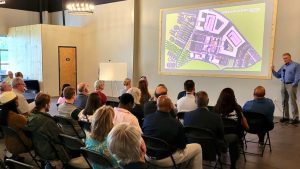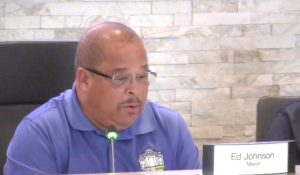One of Fayetteville’s more momentous opportunities to approve or turn down more rental units in Fayette’s second largest city comes this Thursday night at 6 p.m. at City Hall on Stonewall Avenue.
The council will consider a 273-apartment complex on the city’s east side off Weatherly Drive and a 254-unit all-rental project on the city’s west side at Gingercake Road and Ga. Highway 54. The council is on record as having approved a lot more multi-family projects than it has said no to.
In both cases, city planning staff is recommending a negative vote by council — a strong negative on the east side three- and four-story multifamily complex, and a less negative rating for the “horizontal multifamily” cottage community on the west side at Gingercake.
The west side development has drawn significant numbers of residents out in opposition in earlier meetings.
Here’s the Thursday night agenda, followed below by in-depth looks at the two apartment rezoning requests.
[pdfjs-viewer url=”https://thecitizen.com/wpimport/wp-content/uploads/2024/03/Agenda-Fayetteville-City-Council-March-21-2024-6.00-PM.pdf” attachment_id=”114713″ viewer_width=100% viewer_height=800px fullscreen=true download=true print=true]
A closer look at the Hwy. 54 West and Gingercake Road proposal from the council information packet for the meeting:
Project name: Avilla Fayetteville
“NexMetro Communities, LLC assembled five parcels of land (+/-30 acres) within the northwest quadrant of the HWY 54/ Gingercake RD intersection with the desire to develop a gated, 254- unit horizontal multi-family community consisting of one-, two- and three-bedroom cottage homes.
“The property is currently zoned NC Neighborhood Commercial and designated as Neighborhood Center within the 2022 Comprehensive Plan Update and the associated Future Land Use Map.
“In order for the project to move forward, the Applicant is requesting an amendment to the Comprehensive Plan and the Future Land Use Map.
“Should that request be approved, the Applicant is requesting the property be rezoned to allow for residential purposes.
“The Applicant is seeking to rezone the subject parcels from NC Neighborhood Commercial to RMF-15 Residential Multi-family to allow for a 254-unit horizontal multi-family development. Because the intended use and zoning are not compatible with the recommendations within the Comprehensive Plan or the Future Land Use Map designation, the Applicant must first request an amendment to both the Comprehensive Plan and the Future Land Use Map.
“”The amendment as proposed would be consistent with the vision adopted as a part of the Neighborhood Residential 2 land use designation within the Comprehensive Plan ….
“It should be noted the Villas at Gingercake development immediately to the north also abuts three lots within the Lakeview Estates subdivision and was approved with a density of 4 units per acre.
“The property has been zoned for commercial use for many years, which would permit a variety of uses that may or may not be compatible with the adjoining residential uses to the north and west and could possibly increase traffic generation within the area more so than residential use.
“STAFF RECOMMENDATION: Because there has been no further evaluation of land uses and/or development patterns within the Highway 54 West Corridor, specifically to change parcels designated for commercial purposes to residential use, Staff is of the opinion the request to amend the Comprehensive Plan and Future Land Use Map be forwarded to City Council with a recommendation that it not be approved.
“Should the amendment to the Comprehensive Plan and Future Land Use Map be approved, the Applicant desires to rezone the subject parcels from NC Neighborhood Commercial to RMF-15 Residential Multi- family to allow for the development of a gated, 254-unit horizontal multi-family community consisting of one-, two- and three-bedroom cottage homes. Vehicular access would be provided from both Highway 54 and Gingercake Road, with a secondary emergency-only access drive on Gingercake Road. The gated community would include private streets and amenities along with 78 one-bedroom units (min. 650 SF), 99 two-bedroom units (min. 950 SF) and 77 three-bedroom units (min. 1,200 SF).
“While the 17.02-acre Villas at Gingercake development includes a total of 68-units, resulting in an overall density of 4 units per acre, the 30-acre Avilla development as proposed would include 265 residential units, resulting in an overall density of 8.5 units per acre.
“It is not believed the rezoning would negatively affect the adjoining properties as it would allow for a residential use abutting existing residential uses within the city and within unincorporated Fayette County. The current zoning (NC Neighborhood Commercial) permits a number of retail and commercial uses that would be compatible located on a major thoroughfare but may not be compatible abutting established residential developments.
“The subject parcels have been zoned for retail and commercial use for many years. It is unknown why they have not been developed.
“The rezoning request does not conform to the Comprehensive Plan or Future Land Use Map as currently adopted. Should the amendments to these documents be approved, the rezoning request would be consistent with the vision adopted as a part of the Neighborhood Residential 2 land use designation within the Comprehensive Plan ….
“Staff is of the opinion the rezoning request be forwarded to City Council with a recommendation that it not be approved.
“IF IT IS APPROVED, here are some conditions:
“No more than 254 residential units shall be permitted on the property, which equates to 8.5 dwelling units per acre.
“The Applicant shall extend the existing concrete sidewalk on the Villas at Gingercake development south on Gingercake Road to the southernmost property corner of the development.
“7. In addition to the requirements of an Encroachment Permit from GDOT, the Applicant shall conduct an Intersection Control Evaluation (ICE) to refine the location and design of the entrances to the development from Gingercake Road.
“[P&Z said no.] At their meeting on February 27, 2024, the Planning and Zoning Commission voted unanimously to forward the request to amend the Comprehensive Plan and Future Land Use Map, and the request to rezone the subject parcel from NC to RMF-15 to the Mayor and City Council with a recommendation that it not be approved.
“DEVELOPER SAYS: The proposed community will consist of a combination of individual one bedroom attached duplexes as well as two- and three-bedroom cottages. The community will be designed specifically as luxury cottages for lease with no fee-simple ownership of any individual homes. Professional and on-site management for the community will be provided by the developer/owner and will be responsible for all building and landscape maintenance. The proposed amenities for this community will offer multiple gathering areas including a resort-style pool, fenced dog park, game lawn, fire pit, pickle ball court, and grill pavilion. There will be limited garage parking, but non- designated surface parking will serve most of the units, similar to other for lease communities.
“The site has approximately 595 feet of frontage along the northern right-of-way Highway 54 W. The east end of the site has 938 feet of frontage along Ginger Cake Road. There are no homes or buildings located on the three parcels that form the site.
“Access to the property is proposed from Highway 54 (major street) and Ginger Cake Road (collector street). The main entrance is planned off of Highway 54 just west of Walgreens. A secondary entrance is planned off Ginger Cake Road just behind the Walgreens and adjacent to Deviant Street. A gated entrance, at both entrances, will provide access control onto the property.
“Typical residents are ‘renters by choice’ and most have the financial resources to buy a home but choose not to currently. The majority are professional millennials, mid-life singles, dual income couples and empty nesters, with an average HHI’s of $132,000+. The age distribution is typically 19% under 35, 58% are 35 to 55 and 23% are over 55. On average, only 20% of the residents have minor children.
“Professional and on-site management for the community will be provided by the developer/owner and will be responsible for all building and landscape maintenance. The proposed amenities for this community will offer multiple gathering areas including a resort-style pool, fenced dog park, game lawn, fire pit, pickle ball courts, and grill pavilion.”
Project name: Render Fayetteville

“The Applicant — Crescent Communities of Charlotte, NC with the project Render Fayetteville — proposes to develop a 273-unit multi-family apartment community consisting of five residential buildings, a clubhouse with indoor and outdoor amenity space and all associated infrastructure, [all on 12.27 acres at Hwy. 54 East/Weatherly Drive and Knight Way].
“The Applicant is requesting the subject tract be rezoned from NC Neighborhood Commercial to R-THC Residential Townhouse and Condominium to allow for a 273-unit multi-family community. Because that use is not consistent with the Comprehensive Plan or the Future Land Use Map designation, the Applicant must first request an amendment to both the Comprehensive Plan and the Future Land Use Map.
“Four of the five residential buildings are proposed at four- stories and will offer one-, two- and three- bedroom apartments ranging from 720 to 1,375 square feet in size.
“Access to the development will be provided via new entrances from Weatherly Drive and Knight Way. There will be no direct access to the development from Hwy 54 East.
“The property is currently zoned NC Neighborhood Commercial and designated as Neighborhood Center on the Future Land Use Map.
“In order to develop the property as proposed, the Applicant is requesting to amend the Future Land Use Map from Neighborhood Center to Mixed Residential, and to rezone the property from NC Neighborhood Commercial to R-THC Residential Townhome Condominium.
“Should the first two requests be approved and the project move forward, the Applicant would return to the Planning and Zoning Commission at a later date for conceptual site plan review, and to request a height variance from 35’ to 60’ to allow the proposed three- and four-story structures.
“The proposed three and four-story buildings would not be considered suitable for the surrounding commercial buildings found along the Hwy 54 East corridor which are mainly single-story structures with a few two-story buildings located sporadically within the corridor. The Comprehensive Plan calls for compact free-standing commercial structures with some vertical mixed -use structures in this area.
“The land use change may not negatively affect the adjoining properties, however the proposed three and four-story building heights would adversely affect existing uses and nearby properties. As currently zoned the subject tract could be developed for office, retail or a combination of similar uses which already exist along the Hwy 54 East corridor.
“The proposed three and four-story structures will potentially impact adjoining properties because of the height difference. There are two properties zoned AR -Agricultural Residential located across Hwy 54 East that are in the adjoining Fayette County governmental jurisdiction. Most homes or businesses located near or abutting AR zoned property are free-standing single-story structures.
“Although the subject tract has been vacant for several years, as currently zoned the subject tract could be developed for office, retail or a combination of similar uses which already exist along the Hwy 54 East corridor. Existing conditions support denial of the proposed land use.
“STAFF RECOMMENDATION: Staff is of the opinion the request to amend the Comprehensive Plan and Future Land Use Map does not meet the objectives of the current plan and recommends the request be denied.
“Although there are other multi-family developments located near the subject property, they do not front Hwy 54 East. Structures located along the Hwy 54 East corridor are mainly single-story with a few two-story buildings located sporadically within the corridor. The Comprehensive Plan calls for compact free-standing commercial structures with some vertical mixed -use structures in this area. Rezoning the property to allow multi-family community with three and four-story structures would not permit a use suitable to adjacent and nearby properties.
“The proposed rezoning would negatively affect the existing or nearby properties as all of the surrounding properties fronting Hwy 54 East are currently zoned NC Neighborhood Commercial.
“The proposed zoning is not in conformity with the policy and intent of the Comprehensive Plan ….
“Existing conditions support denial of the rezoning request.
“Staff is of the opinion the subject tract has a reasonable economic use as currently zoned and does not meet the review criteria established within Sec. 104.13.E.1. of the UDO. Therefore, Staff recommends the rezoning request be denied.”
P&Z voted “that it not be approved.”












Leave a Comment
You must be logged in to post a comment.