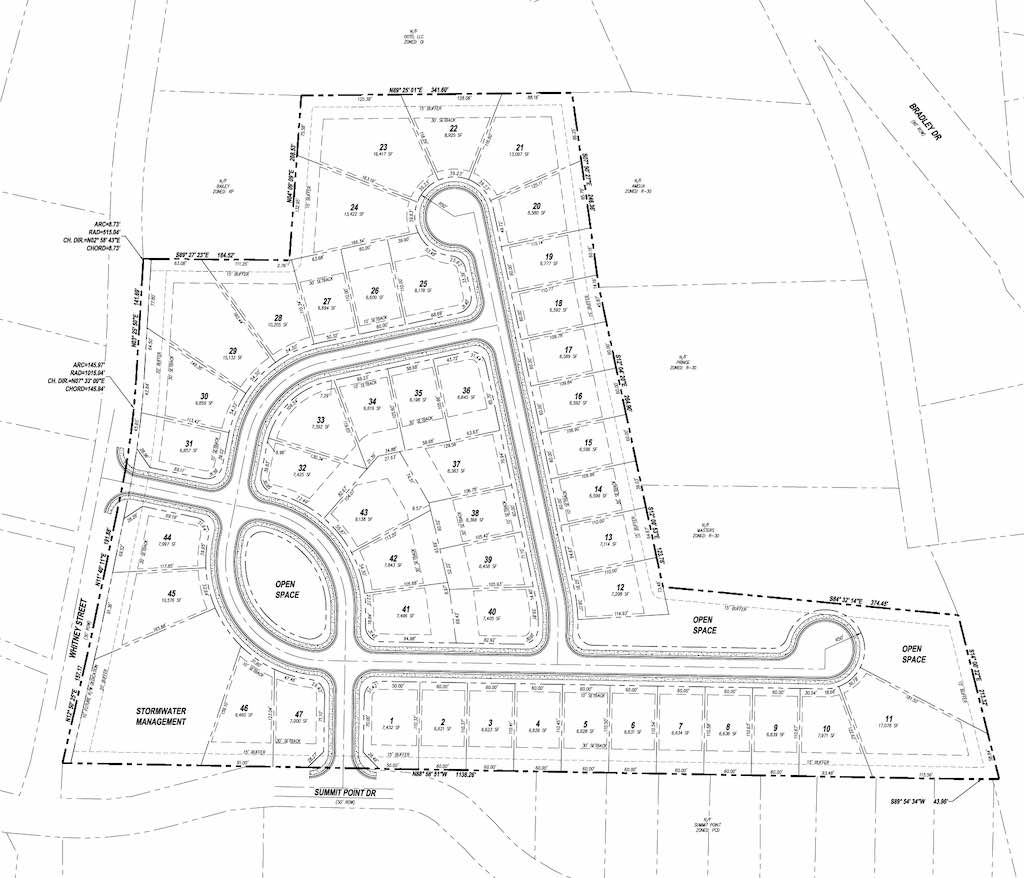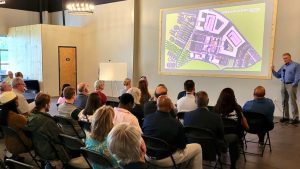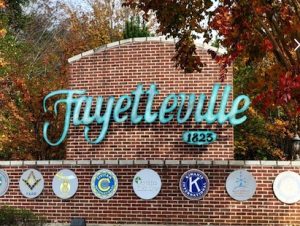The first reading of a proposal for the 48-lot Dixon Farms single-family subdivision adjacent to the Summit Point residential and retail area was heard by the Fayetteville City Council on July 16.
The council asked that the answers to several questions be available at the second reading in August where a vote could occur. Those included the extension of Whitney Street to the end of the property, a confirmation on the minimum square-foot size of the homes and the expected price point for the homes.
The rezoning request pertains to 13.6 acres east of Whitney Street, situated immediately north of the Summit Point retail and residential area on the city’s south side and east of South Glynn Street.
The previous applicant is no longer involved in the project. The new applicant is Brent Fayette LLC.
The rezoning is needed due to the proposed lot size. The proposal is for 48 single-family detached homes, with a density of 3.5 homes per acre, and with sidewalks and approximately 35,000 sq. ft. designated as open space.
Project representative Baxter Russell said the cost to the develop the property is significant. Noting the close proximity to homes on Summit Point Drive, Russell at a previous meeting said Dixon Farm homes will carry a price point that will increase the value of nearby residences.
Though the zoning request carries a minimum 1,200 sq. ft. for homes, Russell said the plan is to have homes a minimum of 2,000 sq. ft.
The property is bordered by highway commercial property to the north and west, office to the north, Summit Point retail and residential to the south and several larger single-family lots to the east. Two of the property owners of lower density lots to the east sent letters supporting the rezoning request.
An issue that came up last year with the previous submission dealt with improvements to Whitney Street and a second entrance to the subdivision in addition to the entrance along Summit Point Drive. The current proposal includes access on Summit Point Drive and Whitney Street, along with improvements to Whitney Street up to the second entrance which now extends further to the north.
Unlike the previous request, the current proposal has no age designation attached to the development.
City planning commissioners on June 23 voted to recommend approval for the required rezoning.













Leave a Comment
You must be logged in to post a comment.