Peachtree City Council unanimously approves 8.9-acre rezoning inside Glenloch Village for homes, shops and bed & breakfast cottages —
A piece of land within shouting distance of McIntosh High School is headed for a significant makeover after lying undeveloped for more than three decades.
The effect of the mixed-use rezoning approved Nov. 7 by the Peachtree City Council by a 5-0 vote will be to create a mini-village center within a couple of blocks of one of the city’s original village retail centers at Ga. Highway 54 and Peachtree Parkway.
The look of it will be similar to the North Cove residential development, designed by Jim Strickland of Historical Concepts, one of the city’s original architectural shops. Strickland is part of the design team on the project.
In addition to single-family homes and townhomes, the mixed-used development will have a walkable retail area of small shops with upstairs residential areas. The unusual part will be a bed & breakfast cluster of rental cottages with a central dining hall and meeting area.
Five residents spoke against the change to the long-time undeveloped area, citing concerns about water runoff on the steep slopes, traffic on the cart path system, increased street traffic and parking problems.
After previous setbacks to earlier city initiatives aimed at developing a new walkable city center, the council seemed glad to vote for at least a mini version of that vision.
The following is the city Planning Department’s report to the City Council Nov. 7:
“Both parcels are undeveloped. The topography of the 7.3-acre parcel is extreme along the City greenbelt, measuring between around 8% (maximum traversable grade for trucks is considered between 8%-10%.) Both properties have been zoned for either commercial or office use for over 30 years, and neither parcels are visible from State Route 54.
“The proposed Master Plan shows 11 mixed-use commercial lots on the 1.5-acre parcel and a combination of 35 single-family lots and a Bed and Breakfast on the 7.3-acre parcel.
“Ten of the proposed 11 mixed-use commercial lots are detached and privately owned with the ability to include residential space on the second floor if desired. The square footage of each building will be small, under 2,000 total square feet, and designed for smaller businesses such as law offices, insurance companies, and smaller retail users.
Story continues below the photo.
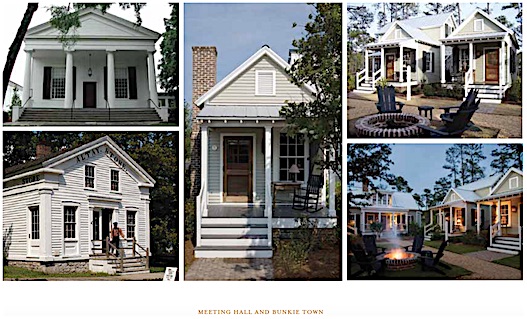
“Parking will be in front of each business and two smaller over-flow lots located at the rear of the property.
“The eleventh commercial structure is a slightly larger building, about 5,000 square feet, with a proposed coffee shop/deli on the main floor and office on the second floor.
“An internal street connects the proposed mixed-use commercial park on Petrol Point to the residential portion and Tivoli Gardens. The plan shows 33 to 35 single-family lots and a cottage-style bed and breakfast with community hall.
“The bed and breakfast will consist of cottages between 400- 600 square feet and are not intended for re-sale or long-term residency. A community hall will serve as the kitchen for the bed and breakfast, and as a usable meeting space for the surrounding homes.
Story continues below the photo.
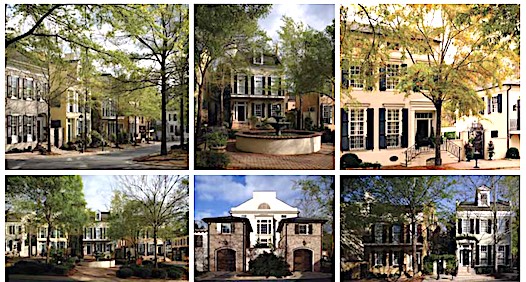
“The Applicant [Feller Holdings, Inc. and the property owner, Laurel Brooke development, LLC] states that the single-family homes will be similar to those located in the North Cove subdivision. Homes will be between two and three stories depending on the grade of each lot, and each home will have off-street parking and a garage.
“The master plan proposes connecting the existing multi-use path to the proposed streets, thereby allowing path users to access the existing and proposed commercial/office uses on Petrol Point and Tivoli Gardens.
“The applicant is requesting a rezoning of both parcels to Limited Use Commercial (LUC) to permit a mixed-use development consisting of a blend of approximately thirty-three (33) single family detached residential properties of various sizes with a strong HOA [homeowners association] controlling the lawn maintenance, streets and common areas of the entire community; a commercial bed & breakfast business with six overnight cottages; and a live/work, owner occupied office park consisting of approximately a dozen free-standing office buildings.
Story continues below the photo.
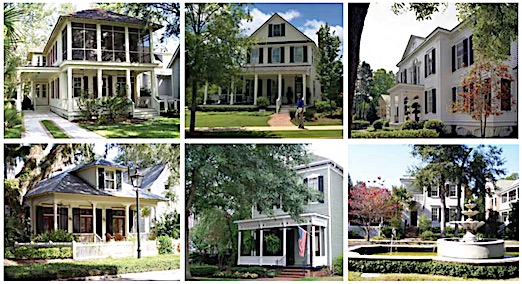
“The design and lay-out of the plan are reflective of the North Cove subdivision on Lake Kedron. The applicant will control the development of the property including the builders, architecture, and construction of the streets, sidewalks and lighting. The streets will remain private.
“Additionally, the applicant intends to occupy one of the office buildings and operate the small bed & breakfast business. Please note that the final plan for the residential component may include a few less or more units but the final number will be close to 33. The exact number of units will be known once more detailed site work is completed on the site
“The applicant plans to develop the property so that it is a truly walkable neighborhood with sidewalks, beautiful landscaping, and charming low-country style architecture.
“The residential units will be higher-end homes designed for both seniors who wish to downsize to a smaller home with upgraded finishes and younger families who just do not want the hassle of yard maintenance and upkeep.
“The residential component will include the bed & breakfast business that will include detached small cottages and a community meeting hall with full service kitchen where breakfast will be served. The meeting hall will be available for community gatherings and private events after breakfast is cleared each day.
“The residential area will also connect to the live-work office park. Each office building will be detached and privately owned. The owners will have the ability to include residential space on the second floor if they wish.
“Each office building will be fairly small to accommodate businesses such as accounting firms, insurance companies, law offices, and nail/hair salons. The vision is to have an office park reminiscent of the past when owners often lived upstairs “above the shop.”
“Finally, the entire development will be connected to the cart and pedestrian path system. It will serve as the conduit between those residential areas along Robinson Road and the commercial development along Hwy. 54 as well as those homes in Glenloch to the medical and commercial areas of Shakerag Hill. This will greatly improve golf-cart, bicycle and pedestrian access to the restaurants and shops located along Hwy. 54 from the Parkway to Robinson Road.
“The proposed redevelopment of the property will be an asset to the Glenloch Village and will bring new homes and businesses to this area of Peachtree City.”
— Excerpted from the Planning Department’s report to the Peachtree City Council Nov. 7.





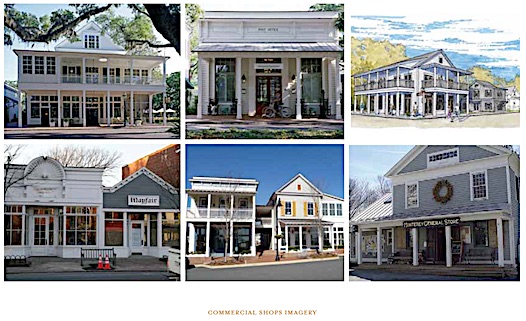





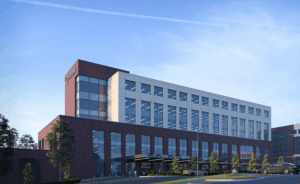

Leave a Comment
You must be logged in to post a comment.