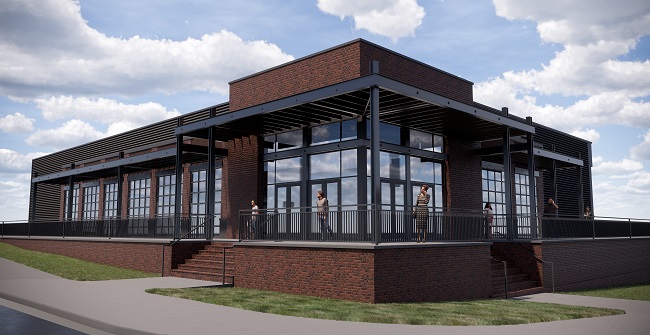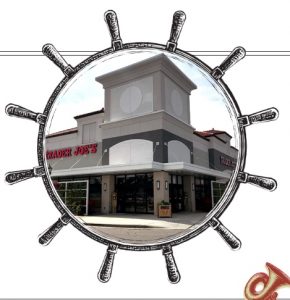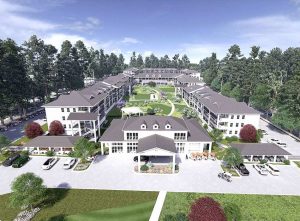The commercially-zoned property on the northwest corner of Ga. Highway 54 West and Tiger Trail in Fayetteville, for decades a pecan orchard, has never been developed, until now. The conceptual site plan for an 11,000 sq. ft. commercial building was approved Oct. 22 by the Fayetteville Planning and Zoning Commission.
The 1.21-acre site, adjacent to the Hampton Inn on the west, will be the home of the 5,000 sq. ft. DePoe Eye Center and an adjoining 6,000 sq. ft. space that will house an office, retail or restaurant.
The tract is part of a larger 5.29-acre area which is also zoned PCD (planned community development) and falls within in the city’s Main Street Architectural Overlay District.
Architect Jefferson Browne said the building will reflect turn-of-the-century style architecture, and will include brick, glass and dark bronze metal treatments and the use of timbers under the awnings.
City planning staff recommended approval, noting that the site development and architectural style of the building is consistent with the original Villages Development agreement approved in June 2000.
Planning commissioners were complimentary of the proposal.
City planning staff recommended approval.













Leave a Comment
You must be logged in to post a comment.