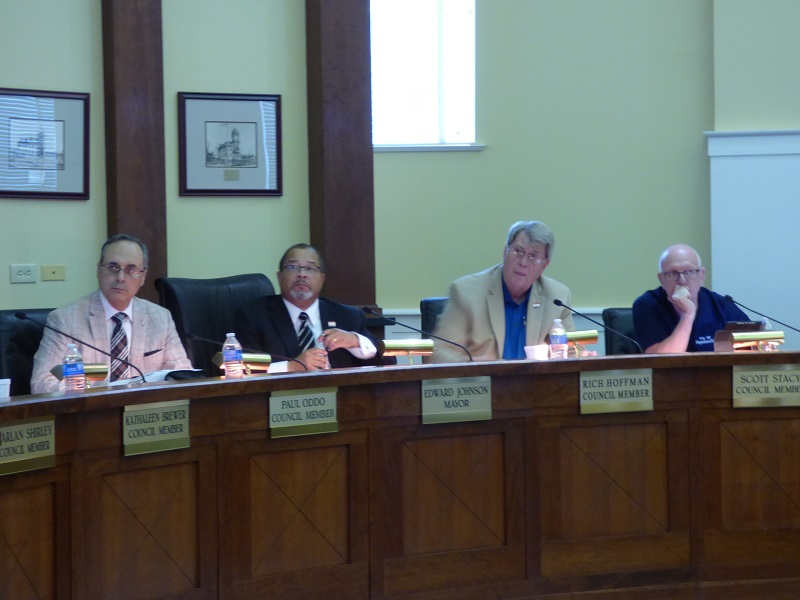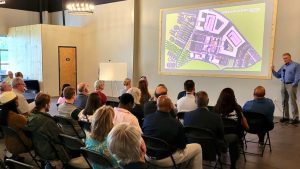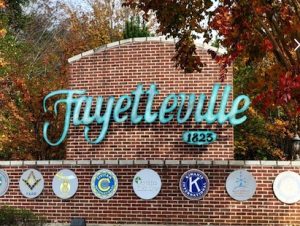The Fayetteville City Council on Oct. 4 approved the architectural firm that will design the new City Hall and park areas off Stonewall Avenue. Pictured, from left, are Councilman Paul Oddo, Mayor Ed Johnson and councilmen Rich Hoffman and Scott Stacy. Photo/Ben Nelms.
The architectural firm that will design the new Fayetteville City Hall and adjacent park space along Stonewall Avenue was confirmed Oct. 4 by the Fayetteville City Council.
Atlanta-based Goodwyn Mills and Cawood (GMC) was hired on a 3-0 vote, with council members Harlan Shirley and Kathaleen Brewer absent.
GMC will receive 7.3 percent of the construction, negotiated down from 8.5 percent.
The multi-part project comes with a very tentative expectation that it will run from $11.2-16.7 million, with a number of project financing options available.
Conceptual plans for the 10-acre space acquired from the Fayette County Board of Education show City Hall fronting Stonewall Avenue, with an office building, fountains and amphitheater to the rear.
Continuing south and wrapping around to the west, conceptual plans include several lawn areas with tree bosques (galleries), rain gardens, boardwalks, a playground and splash pad.
Demolition of the current school system central office building is expected in the spring, with the new City Hall projected to be open for business in June 2020.













Leave a Comment
You must be logged in to post a comment.