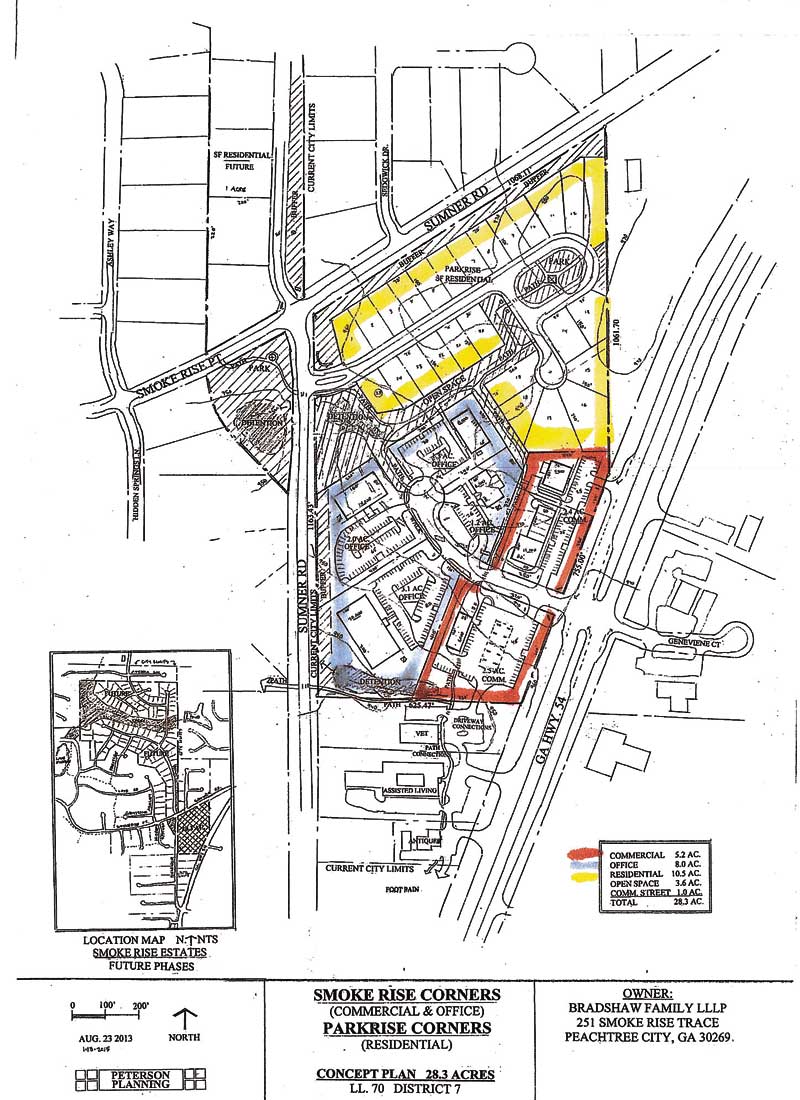First request under looser rules: 28 acres on PTC’s east side for mix of retail/homes
In December, the Peachtree City Council loosened restrictions on annexation proposals. Less than a month later, a new annexation request has been filed with the city’s planning and zoning department.
Bradshaw Family LLLP is requesting the annexation of 28.3 acres on the city’s east side between Ga. Highway 54 East and Sumner Road with the idea of establishing a mix of residential, retail and office space.
The proposed development would include the Smokerise Corners commercial and office development on the westernmost portion of the property and the Parkrise Corners residential development on the east side of the 28-acre tract.
The commercial portion of the development would front Hwy. 54 while the office space would be located behind it along Sumner Road.
The property is currently undeveloped and is zoned A-R Agricultural Reserve and designated as Low-Density Residential on the Fayette County Future Land Use Map, according to city planning staff.
As proposed, the plan calls for 10.5 acres of residential, 8 acres of office space, 5.2 acres for commercial and 3.6 acres of open space.
Plans call for 28 single-family homes at build-out, each with a fair market value of $450,000, 25,000 sq. ft. of retail and commercial space valued at $3.65 million and 50,000 sq. ft. of office space valued at $8 million.
Pertaining to the residential component, the proposal states that, “There are a considerable number of existing residents in the Smoke Rise neighborhoods that are ready to move out of their large homes on large one- or two-acre lots and simplify their lives, but want very much to stay in the neighborhood.”
Estimated city, county and school taxes at build-out would total $333,197 compared to the $4,289 currently being collected under the A-R zoning, according to the summary by Scott Bradshaw. He is the developer of the high-end Smoke Rise residential neighborhood near the proposed annexation.
The annexation submission triggers a two-step process that can take up to several months to complete.
The first step of the city’s two-step process provides a general overview of the proposed annexation and identifies how the annexation may or may not be compatible with the city’s goals.
The second step requires additional and detailed information pertaining to the impact of the potential annexation.
Currently, the city is pressing forward on a plan to annex a personal care home next to the Bradshaw property. The facility requested a tie-on to the city’s sewer system because its own septic tank system is failing.
Earlier in 2013, the city annexed four tracts totaling 7.36 acres along the north side of Hwy. 54, including the large new medical professional building owned by Foot Pain LLC., even though they failed to meet several of the city’s specifications for annexed property.
City Planning and Zoning Administrator David Rast said while the smaller parcels in the annexation don’t meet the city’s design and landscaping guidelines along with other regulations, the hope is to enhance them as they are redeveloped “to bring them into conformance with city ordinances to the greatest extent practicable.”
Below, the full site plan for the proposed annexation.







Leave a Comment
You must be logged in to post a comment.