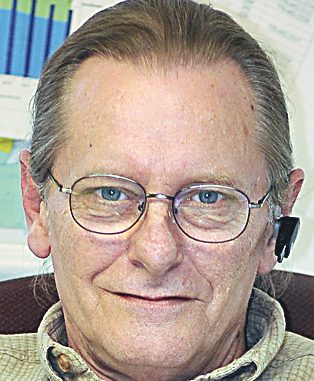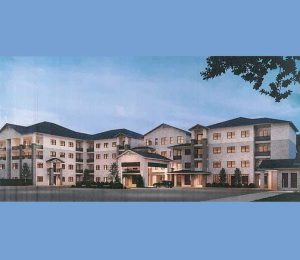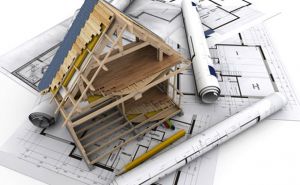The effects of the longstanding recession are evident in many places. That is especially true in the area of residential development. It was in light of that reality that the Coweta County Commission recently agreed to let CRM Central Properties, the owner of the planned Twelve Parks residential and commercial development on Ga. Highway 54, hold off a while on making initial payments that will go toward area infrastructure improvements. Initial payments are now due in March 2015.
Commissioners in 2008 approved a development agreement with then-owners Pathway Communities that called for a $500,000 contribution over a five-year period, at $100,000 per year, for infrastructure improvements that would begin at the time of the first certificate of occupancy on the first home. The agreement also called for a $100,000 contribution for the realignment of the intersection of Reese Road and McIntosh Trail.
But the recession hit and took a toll on development across Coweta County, the state and the nation. As a result, the planned development is just that: planned.
In July 2010 commissioners voted to approve a request by Pathway to amend the development agreement, essentially moving forward the date for its contribution to infrastructure and road realignment improvements associated with the residential and commercial projects.
Noting the plummeting economy, the commission agreed to push the contribution date forward to 2012. Per the agreement, Pathway’s obligation would end after 10 years if the improvements are not made.
But ownership of the property changed hands in 2011 and is now owned by CRM Central Properties, LLC. And it was CRM that asked that the date of the first contribution be extended to March 2015. Commissioners at the July 10 meeting voted unanimously to accept the proposal.
Located on 491 acres in the area off Hwy. 54, McIntosh Trail, Reese Road and North Road, homes at that time the development was approved in 2008 were expected to range from the mid-$200,000s to nearly $400,000. The development would also include a 15-acre commercial center and a seven-acre commercial tract, both for future development. The project was designed at 1.85 units per net developable acre.
Development plans also called for 41 percent greenspace and included parks, amenity areas and walking trails. Plans called for 187.12 acres of open space with an additional 107.43 acres of secondary acreage. Included in the proposal was an onsite waste water treatment facility.










Leave a Comment
You must be logged in to post a comment.