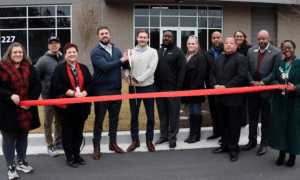A proposal to establish a residential living facility for independent seniors at the Villages at Lafayette development on Ga. Highway 54 in Fayetteville was recommended for approval May 24 by the Fayetteville Planning and Zoning Commission on a 3-1 vote.
With the land currently zoned for office use, the recommendation will go before the City Council on June 9 for a zoning change.
The preliminary site plan for the Lafayette Village Senior Community shows a proposal to construct two buildings housing a total of 163 senior apartments and 28 cottage-style attached homes in three phases on 11 acres immediately to the west of Lafayette Avenue at Hwy. 54.
The plan was submitted on behalf of the Beverly J. Searles Foundation. City Senior Planner Linwood Robinson in a recent memo said the plan showed a senior living facility developed in three phases that includes a building containing 83 senior apartments in phase one, a second building containing 80 apartments in phase two and, in phase three, a total of 28 cottage-style homes as attached units and contained in several buildings on the north side of the property. All the units will require independent living arrangements.
If rezoned from office use to residential, the first phase would include a 120,000 square-foot building of three to four stories, depending on topography, that would contain both one- and two-bedroom apartments and other amenities.
Phase two would include a similar but somewhat smaller building at 106,000 square feet, also outfitted with independent living apartments. The two buildings would be adjacent and would share a large courtyard.
Searles’ representatives at previous meetings said that all the residential units would be deed-restricted with no children allowed. Residents would be allowed to have visitors for a maximum of two weeks, adding that the property would have a renters’ association. Project representatives also noted that federally subsidized Section 8 housing would not be allowed.
In recommending approval of the request, Robinson said the proposal would provide a balance of mixed uses along with affordable senior housing in the downtown historic district.
The site plan shows parking for 173 vehicles at build-out, with project representatives adding that approximately half the occupants at the other Searles’ development actively drive their vehicles.
The PCD requirement calls for 20 percent open space. The site plan shows approximately 50 percent open space.
The initial zoning in the Villages at Lafayette master plan was for office use in the 11-acre area.
The commission’s approval came on a 3-1 vote, with Commissioner Allan Feldman opposed.
The property, as with the parcel to the east of Lafayette Avenue up to the Hampton Inn, is zoned PCD. The 13.7-acre area to the east in 2008 had been the proposed site of a 163,000 square-foot retail/office/residential development. The proposal was tabled after anchor prospect LA Fitness pulled out. There have been no proposals for the area since that time.












Leave a Comment
You must be logged in to post a comment.