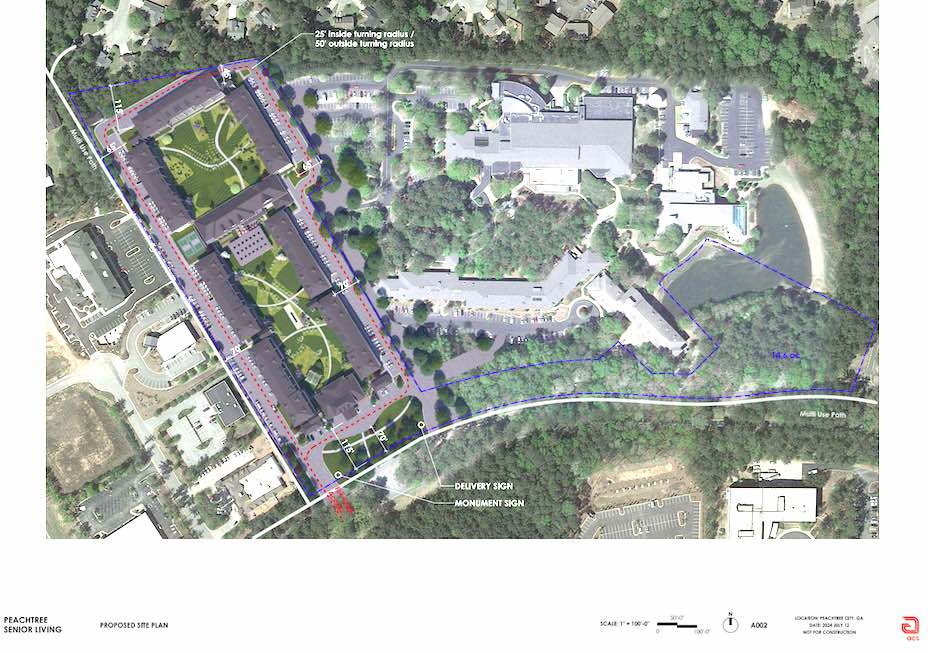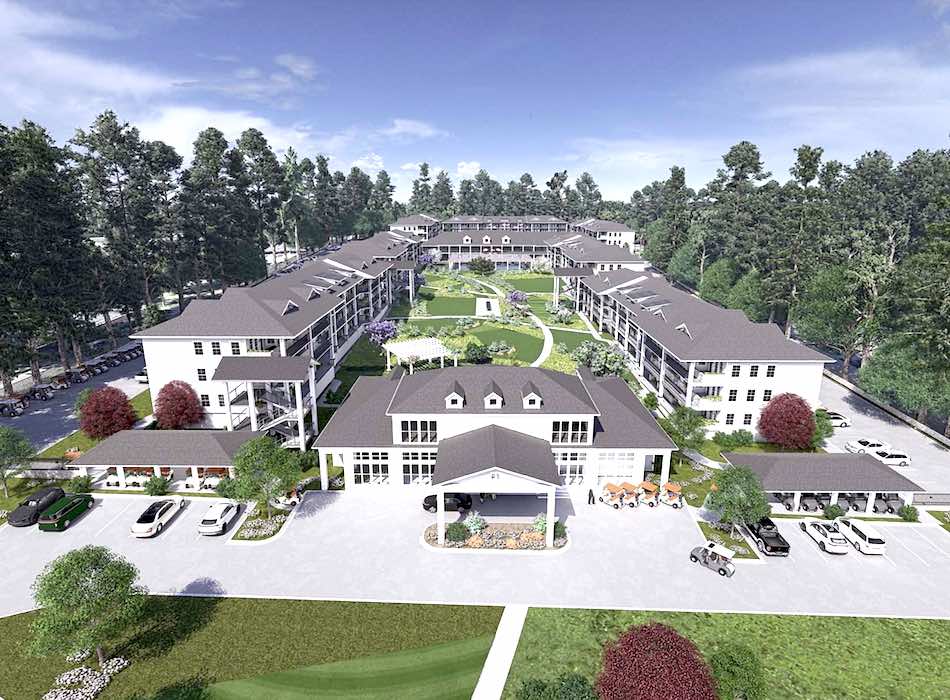An Atlanta developer wants to build a large apartment complex on wooded Aberdeen Parkway next to the Crown Plaza conference center, according to a rezoning proposal filed with Peachtree City planners in July.
The 175 apartments in 3-story buildings would replace the wooded 14 acres on the site’s western side, and would include commercial components as well, papers filed by Strada with the city revealed.
The current hotel and conference center would be refurbished and retained on the remaining 23 acres, the filing indicated.
The first hearing on the apartment rezoning (General Commercial to General Residential) will be before the Peachtree Planning Commission at 6:30 p.m., Sept. 23, at City Hall.
It’s the first attempt to rezone the property since the council gave a unanimous “NO” to Great Wolf Lodges in April 2015 in its request to build a water park on the property.
Here are portions of the Strada rezoning application:
Rezoning Application for a 14.6-acre portion of the property known as the Crown Plaza Hotel and Conference Center located at 201 Aberdeen Parkway, Peachtree City.
The 14.6-acre site sits on the Western undeveloped portion of land as part of an overall 38-acre site known as the Crown Plaza Hotel and Conference Center zoned GC. The site is bordered by GR-zoned residences to the North and the West by the Oak Manor Office Park zoned GC, and Hilton Garden Inn Hotel zoned LUC-22.
The remainder of the land-use across Aberdeen Parkway to the South consist of small professional offices supporting community services zoned LUC-3. To the East is the Crown Plaza Hotel and Conference Center.
Strada describes the development — called the Strada Active Retirement Community — this way:
The development consists of 175 Active Senior Independent Living Residential (IL) units not exceeding 12 density units per acre. In addition, the development may include amenity buildings supporting the residents, such as a gym, small café, wellness suite, multi-purpose rooms, business office, and residents’ community room.
On-site recreational activities may include walking paths, bocci ball and pickleball courts, community gardens, a salt-water swimming pool, etc. Recognizing our residents’ age and driving preferences, the project will be parked at approximately 1.2 spaces per residential unit plus golf cart parking. The units will have generous setbacks from the property lines and additional open space around the project’s perimeter. The residential units are primarily focused inward creating two large open space courtyards.
Impacts on public facilities should be minimal and far below those of traditional apartments. Our residents should not have any impact on the local school system. Traffic generated by seniors is far less than the general public. Data also shows seniors drive less during peak traffic periods.
We anticipate that our residents will primarily be drawn from Peachtree City neighborhoods and should not have a material effect on EMS services.
Additionally, as demonstrated in other programs, our on-site wellness program with a visiting doctor suite will reduce off-site doctor visits.
There will be no adverse impact on neighboring properties. The proposed zoning matches the existing GR zoning to the immediate Northern residential boundary.
Vehicular access to the site will be from Aberdeen Parkway.
A generous landscape buffer will be provided to screen the parking and 3-story residential units from the homes to the North. Terraced retaining walls along with dense landscaping will be placed along our western property line adjacent to the multi-use pathway. This will not only beautify the multi-use pathway but also shield views into the hotel and office areas. The project is focused inward where most daily uses occur. This should mitigate any noise impacts on the surrounding neighbors.
A natural walking pathway will be created around the entire 38-acre site to allow for nature walks. This pathway will include low-stress exercise stations and relaxation benches.
Part of the property’s purchase price will be utilized for exterior improvements to the existing Crown Plaza Hotel and Conference Center.
The project is anticipated to be built in a single phase over approximately 18 months.
The project fits within the Aberdeen village concept through alignment with several Peachtree City ideals listed within the 2022 Peachtree City Comprehensive Plan.
The most obvious alignment is providing additional housing options for Peachtree City’s aging population.
No traffic improvements are anticipated other than to driveway entrances to the property. The existing entry to the Conference Center and median cut on Aberdeen Parkway will be relocated approximately 160 feet to the east. We will add a vehicular right turn-in and right turn-out entrance near our western property line. … There will be no access, vehicular or other, to the bordering residential properties to the north.
… It is paramount that the architectural style and detail be timeless and possibly similar to the Augusta Clubhouse feel. It will be a handsome addition to the Crown Plaza Hotel and Conference facility.
Residents will enjoy the peace of living within a park-like setting. Activities may include a stroll around the expansive property, exercising or swimming in our wellness center, enjoying gardening, playing Bocci ball or Pickleball, having a meal on the veranda, or driving to a local market on a golf cart along one of the multi-use paths. Alternatively, if they have a personal vehicle, they can visit city services. Afternoon activities may include a community BBQ or a guest speaker.
On-site staff is anticipated to include a Community Manager, Social Director, Sales, Receptionist / Concierge, Security, Housekeeping, Maintenance, Exercise Therapist, and Food Service staff. Landscapers and a visiting doctor will visit the property on dedicated days.








Leave a Comment
You must be logged in to post a comment.