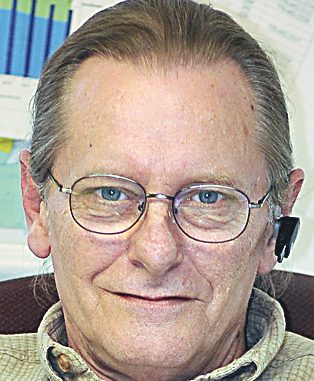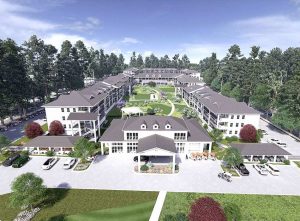McAlister’s Deli on Hwy. 74 N., Panera Bread, coffee shop on Hwy. 74 S. get Planning Commission OK —
The Peachtree City Planning Commission is expanding dining choices for residents in approving new restaurants on both the north and south sides of town.
Conceptual plans for the Bridge Park commercial development — which includes two restaurants — on Ga. Highway 74 North were approved unanimously by the Peachtree City Planning Commission at its Sept. 24 meeting.
And at the same meeting, the planners approved conceptual plans for a Panera Bread restaurant, an unnamed coffee shop and a dental office at the Wilshire Pavilion on Ga. Highway 74 South.
The conceptual site plan for the Bridge Park proposal to the north of Aberdeen Parkway and adjacent to the Hilton Garden Inn received unanimous approval, with two buildings slated for the site. One of those will house a 3,670 sq. ft. McAlister’s Deli restaurant with the other totaling 6,000 sq. ft. and expected to house another restaurant and a retail business.
Though denied in August over issues with the highway buffer, the applicant returned with a plat recorded in 2014 that was determined by the city attorney to negate the need for commission approval for the prior highway buffer reduction request by way of a vested right.
“The property owner reached out to staff and provided a recorded plat dated 2014 showing a 30-foot landscape/tree-save buffer and a 10-foot utility easement. After review by the City Attorney, it has been determined that the property owner has a vested right in this 30-foot landscape/tree-save buffer; and therefore approval by the Planning Commission is not required. The additional 20 percent increase in required trees is not required due to the vested right determination,” Senior Planner Robin Cailloux said in a Sept 10 letter.
Cailloux in the letter also noted a concern pertaining to parking that had been discussed at the August meeting, remarking that city ordinances do not include language regulating golf cart parking, even though commercial developments are often asked to include such parking.
“The city ordinances do not contain any language regulating golf cart parking. The ordinance only regulates automobile parking by establishing a minimum number required, a maximum amount permitted and specific size requirements. The minimum number of parking is based on the proposed land use, and the maximum number of parking spaces is 125 percent of the minimum. As such, golf cart parking is not counted toward the minimum parking requirements established by the ordinance,” said Cailloux.
Cailloux said Bridge Park proposed 105 vehicle parking spaces, which is within the ordinance limit. Though not required, Bridge Park will provide 21 golf cart parking spaces.
The issue with golf cart parking spaces not being covered in city ordinances will be addressed in the upcoming ordinance re-work.
Meanwhile, the south side of town also got some new menu items.
The conceptual site plan proposal by McWhirter Realty for one of the lots included a 4,480 sq. ft. building to house a Panera Bread restaurant that will contain two separate tenant offices and, adjacent to it, a freestanding coffee shop totaling 2,000 sq. ft. Both Panera and the coffee shop will include drive-thru windows.
Though drive-thru windows, by ordinance, have been an issue in the area and with Burger King denied approval in 2016 because the adjacent Zaxby’s was already outfitted with a drive-thru, the ordinance specific to Wilshire noted that, “This provision shall also not preclude individual tenants from maintaining drive-thru windows for pick-up of food or drink orders, so long as such tenants are in a building with at least two other individual tenants. In addition to one freestanding restaurant as described herein, this restriction shall not preclude a freestanding coffee shop with a drive-thru window from being located within the overall development.”
Pertaining to the two offices, the project representative said they will be approximately 240 sq. ft. each and would be targeted for supplemental offices for uses such as real estate or insurance. McWhirter was confident that finding tenants would not be a problem.
Also by unanimous vote, commissioners approved the conceptual site plan and elevations for a 4,280 sq. ft. building to house Heartland Dental. The building will be situated adjacent to the Panera and coffee shop lots and near Rockaway Road.












Leave a Comment
You must be logged in to post a comment.