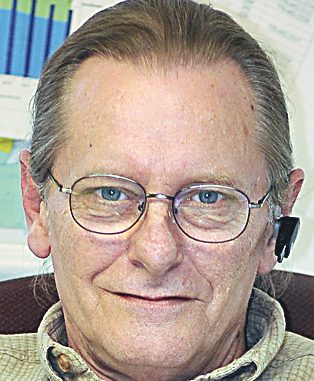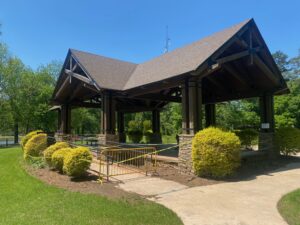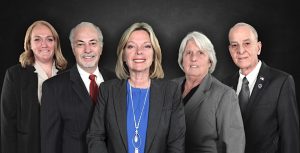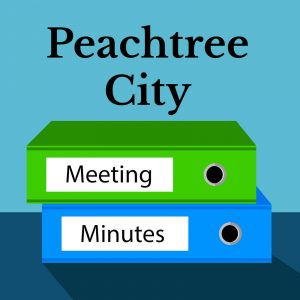Great Wolf rezoning opponents to rally, stage golf cart procession, march to Thursday meeting
There are few times when the potential for inclement weather is associated with a local government meeting. Such will be the case on April 16 when a residents’ rally and march to City Hall in opposition to the Great Wolf Family Lodge rezoning proposal is planned to occur before the Peachtree City Council meeting where a vote is expected to occur.
Great Wolf is proposing to establish a family-oriented indoor water park resort on the 38-acre property currently occupied by the Dolce Atlanta-Peachtree Hotel and Resort located on Aberdeen Parkway near Ga. Highway 74 North.
The council on April 16 will conduct a public hearing on the rezoning and variance request and is expected to vote the Great Wolf proposal up or down.
Opponents of the development plan to hold a “No Wolf in PTC” rally at Aberdeen Shopping Center beginning at 4 p.m. Plans call for those attending the rally to walk, or ride golf carts, to nearby City Hall in time to get a seat for the meeting that begins at 7 p.m.
Once the meeting begins, Great Wolf will be essentially the only item on the agenda. Mayor Vanessa Fleisch previously stated that during the public hearing one hour will be designated for those in favor of the proposal and one hour for those opposed.
Though a number of residents wanted the meeting to be moved to a larger venue, Fleisch said the meeting would be held at City Hall. The meeting room will hold approximately 200 people.
A sampling of items in the revised proposal:
• The overall height of the indoor water park would be reduced from the previously requested 75 feet down to 64 feet, 2 inches by modifying the design of the roof above the proposed water slide platform tower. The nearby Hilton Garden Inn is 60 feet in height.
• A reduction in the overall footprint of the proposed hotel adjacent to Preston Chase subdivision by increasing the building to four stories from the previously requested three stories.
• The installation of a wooden fence adjacent to homes on the north side of the property and to supplement the existing vegetative buffer with under-story and over-story planting to provide additional screening.
• The relocation and extension of the service drive within the 75-foot transition yard buffer (behind the new hotel) as initially proposed has been eliminated, thereby negating the need for a variance.
• The proposed water slide tubes associated with the indoor water park would encroach into the transition yard buffer no more than 27 feet but would be located above the existing service drive and employee parking area, both of which are currently located within the buffer area.
• The proposed expansion of the outdoor dining terrace into the stream buffer has been removed, thus eliminating the need for a variance.
• Removal of existing outdoor amenities, such as tennis courts, basketball courts and swimming pool, that should result in lower noise emission from the property;
• A contribution of a reasonable proportionate share of funds to alleviate traffic issues in the immediate area of the resort if traffic mitigation is deemed to be needed.
• The application of lens shielding for new and existing parking lot lighting.
• The installation of additional water utilities and the removal of the current fire water storage tank and pump building.
As before, city planning staff recommends approval of the rezoning from GC (general commercial) to LUC-26 (limited use commercial) and approval of the variance allowing the water tube to encroach into the residential buffer area.
The proposal received a unanimous 5-0 vote recommending denial in February by the city’s Planning Commission.













Leave a Comment
You must be logged in to post a comment.