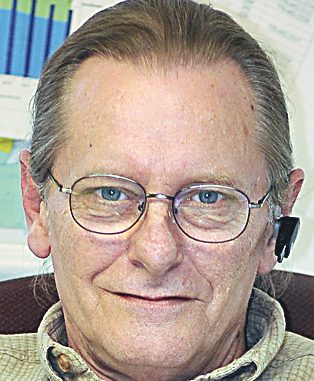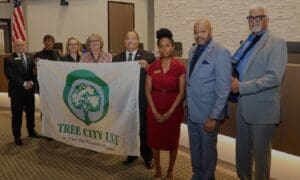Fayetteville’s entrée to the world of luxury apartments, those which include high-end amenities and concierge-level services, will be on the Fayetteville City Council’s agenda June 5. The first of two public hearings for the rezoning request will feature 210 luxury apartments at The Villages development located on Ga. Highway 54 at Lafayette Avenue just west of downtown.
The proposal received a preliminary review by the Fayetteville Planning and Zoning Commission in March and was tabled in April so commissioners could have several questions answered by planning staff. Those questions were answered by city community development director Brian Wismer at the May 27 meeting. Commissioners voted unanimously with no discussion to recommend the proposal to the city council.
The 11.6-acre property, located on the north side of Hwy. 54 between Lafayette Avenue on the east and Sharon Drive to the west, was rezoned in June 2011 under the PCD (planned community development) zoning designation for approximately 192 units which were slated for person 55 years of age and older. Those plans were later abandoned.
Though previously approved as a PCD project and because PCD approval is project-specific, the current proposal requires rezoning due to several factors. Those include a change in the footprint of the proposed buildings, the change in usage from age-restricted to non-age-restricted and the small increase in the number of proposed apartments.
A description in March of the luxury apartment proposal provided by Miles Hill, founder of The Charter Companies of Auburn, Alabama, represents a significant departure from the apartment complexes existing today in Fayetteville and Fayette County. The difference is not as much in some of the pricing as in the amenities that include a number of concierge services for all units with additional services available.
Promaker Development Group co-founder Rick Halbert told commissioners May 27 the Lafayette Square proposal represents a $43 million development.
The layout of the property shows four apartment buildings, each with three floors, and six carriage-style buildings. Two of the apartment buildings will border Hwy. 54 with one on the north side of the property and one in the center of the site. As proposed, two of the apartment buildings will contain 39 units each with the remaining two buildings containing 54 units each.
Five of the six carriage-style buildings will be located on the west side of the property nearer the homes on Sharon Drive. The carriage-style buildings include two floors, with the residences upstairs and two-car garages for each unit downstairs. Five of those will contain two apartments while the remaining building near the center of the property will contain three apartments.
Of the 210 proposed units, 24 are 1 bedroom/1 bathroom at 768-850 sq. ft., 174 are 2 bedrooms/2 bathrooms at 1,002-1,100 sq. ft. and 12 are 3 bedrooms/2 bathrooms at 1,287 sq. ft.
Projected monthly rent is $890-1,400 for 1-bedroom units, $1,050-1,950 for 2-bedroom units and $1,225 and up for the 3-bedroom units.
Intended as a community with monitored security gates and fences, Lafayette Square is proposed to feature a resort-style pool and deck, a 5,200 sq. ft. clubhouse, deck-side cabanas and hot tubs, several parks, landscaped courtyards, a fully-equipped business center and cyber cafe and tanning salon.
A number of concierge-level services to residents will be standard while others will require an additional fee. Among the services proposed are a laundry drop-off service, pet and plant sitting, a pet park, car wash and housekeeping services. A continental breakfast will be offered most mornings in the clubhouse, according to The Charter Companies.
The existing street infrastructure will accommodate traffic from the development, Hill said, adding that all roadways, water and sewer systems, drainage systems, parking area and amenities will be privately owned and maintained by the development. Plans also include the installation of two stormwater retention ponds.
As for potential tenants, Hill said previously that, “We’ve done a pretty extensive market survey and we feel very strongly about the market here.”
Hill on May 27 said a sampling of the target market includes corporate units designed to meet the needs of movie and television production companies filming in Fayetteville along with those working at Piedmont Fayette Hospital and Hartsfield-Atlanta Airport.
Peachtree City-based Historical Concepts is the design consultant for the project.
The first of two public hearings will be held Thursday. If approved by the council after the second public hearing on June 19, construction could begin in the fall and would include a construction period of 12-14 months.












Leave a Comment
You must be logged in to post a comment.