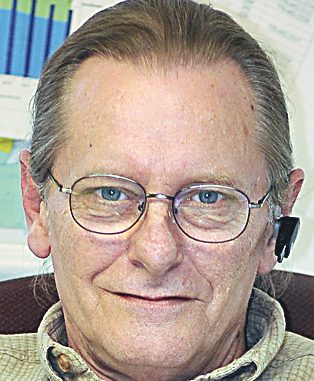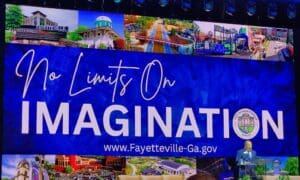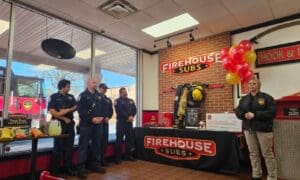Grocery shoppers at the northside Kroger in Fayetteville may soon be able to fill up their gas tanks if a proposal before the Fayetteville Planning and Zoning Commission is approved.
The Kroger on North Glynn Street is proposing to install a 785-square-foot walk-in gasoline station and convenience store as an accessory structure at its Banks Crossing store. The facility would include six pump islands with six double-sided fuel dispensers, according to development plans.
The station would be situated between the Taco Bell restaurant to the south and Popeye’s restaurant to the north.
City Senior Planner Linwood Robinson said existing parking at the planned center includes 1,096 spaces, adding that this number has been adequate historically for the complex. As part of the development process, the applicant’s project would require omitting 11 parking spaces from the site. The variance requested for the project would be to allow construction of the gas station with five parking spaces in instead of the 14 required based on code requirements, Robinson said.
City staff are recommending project approval contingent on several conditions.
The commission heard the initial proposal at the July 12 work session and will hear from project representatives at the July 26 regular session.
Also up for discussion by commissioners on July 26 is the site of the former Shell gas station at 350 North Glynn Street, diagonally across from Georgia Avenue, that is the proposed location for a Tire Pro Auto Center.
Robinson said the applicant proposes to improve the property by making a number of modifications to the existing gas station structure. Although the gas station building and corresponding gas pump islands would be used as a basic footprint of the project, the applicant would re-adapt the existing structure to suit the needs of their business, said Robinson.
Commenting on project specifics, Robinson said the applicant would use the existing 1,850 square-foot building as an anchor for construction of office space, additional auto work bays, shop areas and display space for the inventory. The entire structure would then be enclosed. The proposed project would cause the actual footprint of the structure on site to increase significantly, said Robinson.
City staff will need a significant amount of additional information before deciding on a recommendation, Robinson said.












Leave a Comment
You must be logged in to post a comment.