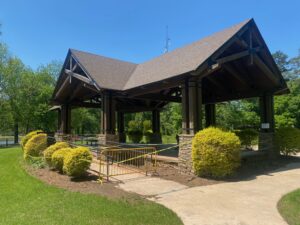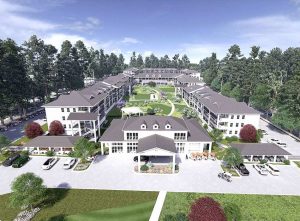By January, United Retail plans to be working on replacing the Ruby Tuesday restaurant at the intersection of Peachtree Parkway and Ga. Highway 54 with a Walgreens pharmacy.
The Walgreens, at 14,550 square feet, will be more than three times the size of the current restaurant, though all landscaping along Ga. Highway 54 and Peachtree Parkway will remain in place.
That was not enough to alleviate concerns about the store’s architecture from Peachtree City planning commissioners and several residents who spoke at Monday night’s commission meeting.
Commission Chairman Patrick Staples said he wants Walgreens to avoid its “corporate architecture” and instead construct a building that doesn’t “look like a Walgreens.”
Scott Moore of United Retail, which is in charge of construction, showed the commission and audience an alternative exterior rendering than was initially presented with the latest site plans. The new version was met with a thumbs down from commissioners and the public.
“This is a heavy traffic corridor in the city,” Staples said, adding that he “couldn’t pretend” to like either of the current Walgreens exterior schematics.
Councilwoman Vanessa Fleisch, who regularly attends planning commission meetings, said the Ruby Tuesday blends into the area, whereas the Walgreens would not.
“This will stick out,” Fleisch said, predicting “a tremendous amount of backlash” if the Walgreens were constructed as proposed. She called both design schematics “unattractive.”
“If you’re going to make it stick out on that corner, make it unique,” Staples said.
Planning Commissioner Larry Sussberg suggested Moore look at the new Trek bike store at the Kedron Village shopping center as one of several examples of architecture that would be welcomed in Peachtree City.
“It is a modern building that uses a lot of stacked stone and natural materials,” Sussberg said. He also pointed out recent developments in the city which have distressed brick with wooden awnings instead of cloth awnings.
Resident Mary Giles was less than impressed with the Walgreens architectural renderings.
“I don’t want to see that on the corner of Peachtree Parkway and Highway 54,” Giles said. “… It will be just like a slap in the face to those of us who live here when we drive by.”
Resident Beth Pullias said Walgreens should design its structure for city residents “who like to go to places they can’t see.”
The Walgreens store’s size will chew up the first two rows of parking in front of the existing Ruby Tuesday restaurant and its proximity to the highway will change the character of the intersection, several citizens said at the meeting.
The initial conceptual site plan for Walgreens was approved back in March 2008, but it expired when it lingered for more than a year as Walgreens had decided to take its time with development, city officials said.
One big difference between the old site plan and the new one are the elimination of planted islands that had been proposed for the rear of the store. The island would have been located in a dedicated easement that allows the adjacent Rite-Aid pharmacy access to Peachtree Parkway, said United Retail’s Moore
Moore, who worked on the Rite-Aid building when it was first constructed for Eckerd pharmacy, said he was certain Rite-Aid would not give up its access to Peachtree Parkway.
Another change narrowed the drive-through area to protect existing vegetation between the future Walgreens and the existing Rite-Aid store. That landscaped area will be maintained, Moore said.
Moore said Walgreens would be removing some pavement at the rear of the property which backs up to a residence. The amount removed would vary from four feet at one end to 10 feet at the other end, he said.
Because of the size of the store, several landscaped islands in the current parking lot will be removed, Moore said.
Commission Chairman Staples strongly suggested Walgreens add golf cart parking and make those spaces prominent at the front of the store entrance. He predicted there would be a significant amount of golf cart traffic at the store.










Leave a Comment
You must be logged in to post a comment.